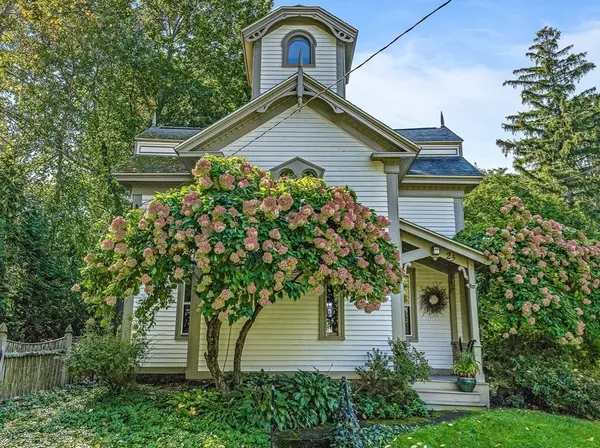For more information regarding the value of a property, please contact us for a free consultation.
Key Details
Sold Price $1,542,500
Property Type Single Family Home
Sub Type Single Family Residence
Listing Status Sold
Purchase Type For Sale
Square Footage 2,128 sqft
Price per Sqft $724
Subdivision Near Center
MLS Listing ID 73210997
Sold Date 05/24/24
Style Colonial,Victorian
Bedrooms 3
Full Baths 2
HOA Y/N false
Year Built 1860
Annual Tax Amount $15,020
Tax Year 2023
Lot Size 0.340 Acres
Acres 0.34
Property Description
Incredibly charming 3 bedroom 2 bath home w/ stunning rear addition nestled on a fabulous oversized lot in a prime location! As you enter you’ll be greeted by a warm & inviting floor plan showcasing historic charm & modern day style. The rear addition boasts a stunning family room w/ stone gas fireplace, vaulted ceiling & wall of windows overlooking spectacular yard w/ large patio, beautiful perennial plantings & flowering trees. This home is truly one of a kind offering many cozy and unique spaces w/ an abundance of natural light creating a serene and airy feel throughout. The kitchen offers a perfect blend of vintage charm & contemporary convenience, making it a delightful space for culinary enthusiasts. Fabulous office w/ pocket doors & bookshelves w/sliding ladder, formal LR w/ built ins & 2 dining areas w/picturesque views overlooking the lush yard w/ plenty of space for outdoor activities, gardening & even a pool! Amazing expansion potential on this oversized lot ~ Must see!
Location
State MA
County Middlesex
Zoning RG
Direction Washington St or Highland Avenue to Hancock Street
Rooms
Family Room Ceiling Fan(s), Vaulted Ceiling(s), Flooring - Hardwood, Sunken
Basement Full, Interior Entry, Bulkhead, Concrete, Unfinished
Primary Bedroom Level Second
Dining Room Flooring - Hardwood, Chair Rail, Lighting - Pendant
Kitchen Flooring - Hardwood, Dining Area, Countertops - Stone/Granite/Solid, Recessed Lighting, Slider
Interior
Interior Features Breakfast Bar / Nook, Slider, Vaulted Ceiling(s), Closet/Cabinets - Custom Built, Lighting - Overhead, Window Seat, Sun Room, Study, Foyer, Loft, Walk-up Attic
Heating Forced Air, Natural Gas
Cooling Central Air
Flooring Tile, Hardwood, Pine, Flooring - Hardwood
Fireplaces Number 1
Fireplaces Type Family Room
Appliance Oven, Dishwasher, Disposal, Microwave, Range, Refrigerator, Freezer, Washer, Dryer
Laundry Flooring - Stone/Ceramic Tile, First Floor
Exterior
Exterior Feature Porch - Screened, Patio, Rain Gutters, Storage, Professional Landscaping, Sprinkler System, Screens, Stone Wall
Community Features Public Transportation, Shopping, Park, Walk/Jog Trails, Medical Facility, Highway Access, Public School
Utilities Available for Gas Range
View Y/N Yes
View Scenic View(s)
Roof Type Shingle
Total Parking Spaces 4
Garage No
Building
Foundation Stone
Sewer Public Sewer
Water Public
Schools
Elementary Schools Muraco
Middle Schools Mccall
High Schools Winchester High
Others
Senior Community false
Read Less Info
Want to know what your home might be worth? Contact us for a FREE valuation!

Our team is ready to help you sell your home for the highest possible price ASAP
Bought with Bell | Whitman Group • Compass
GET MORE INFORMATION

Jim Armstrong
Team Leader/Broker Associate | License ID: 9074205
Team Leader/Broker Associate License ID: 9074205





