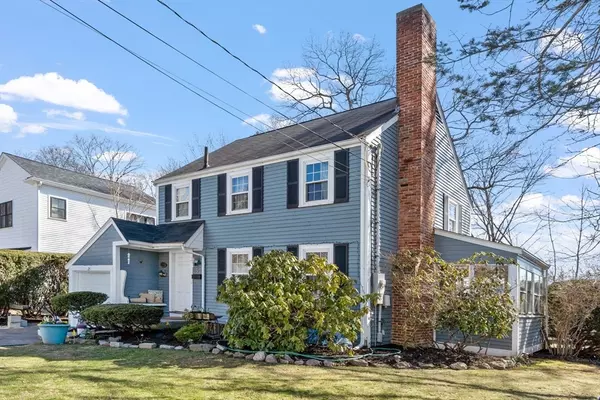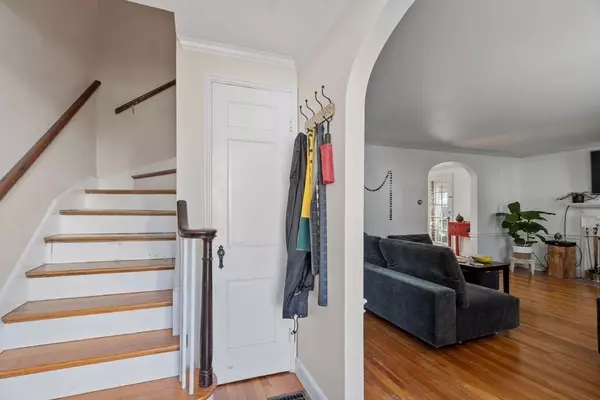For more information regarding the value of a property, please contact us for a free consultation.
Key Details
Sold Price $1,151,000
Property Type Single Family Home
Sub Type Single Family Residence
Listing Status Sold
Purchase Type For Sale
Square Footage 1,248 sqft
Price per Sqft $922
MLS Listing ID 73216979
Sold Date 05/24/24
Style Colonial
Bedrooms 3
Full Baths 1
Half Baths 1
HOA Y/N false
Year Built 1945
Annual Tax Amount $8,817
Tax Year 2024
Lot Size 7,405 Sqft
Acres 0.17
Property Description
Charming Colonial home in highly desirable historic Chestnut Hill. This inviting property, offers 3 bedrooms and 1.5 bathrooms with all the convenience of local amenities and also the tranquility of a beautifully landscaped, fenced-in yard on a dead-end street. The front door leads into a vestibule complete with closet and access to the living room and kitchen. The dining room is open to the kitchen and to the living room featuring a cozy wood-burning fireplace. A light-filled 3 season sun room and a half bath complete the first floor living area. Upstairs the 3 bedrooms lead off a central landing with access to a full bathroom and a walk-up attic. The full basement provides potential for additional finished space and upgrades include a tankless energy-efficient gas water heater and 200-amp electrical panel. With an attached garage, this is a wonderful opportunity to own a beautiful home in Newton, adjacent to shops, restaurants and the Webster Conservation Area.
Location
State MA
County Middlesex
Area Chestnut Hill
Zoning SR3
Direction Route 9 east. Exit Hammond Pond Pkwy/W Roxbury. Keep left onto Boylston St west. Right to Moody St
Rooms
Basement Full, Interior Entry, Bulkhead, Concrete, Unfinished
Primary Bedroom Level Second
Dining Room Flooring - Hardwood, Chair Rail, Exterior Access, Lighting - Pendant, Archway, Crown Molding
Kitchen Closet, Flooring - Stone/Ceramic Tile, Pantry, Exterior Access, Lighting - Overhead
Interior
Interior Features Closet, Lighting - Overhead, Archway, Entry Hall, Sun Room, Loft, Walk-up Attic, Internet Available - Broadband
Heating Forced Air, Natural Gas
Cooling Window Unit(s)
Flooring Wood, Tile, Hardwood, Flooring - Hardwood, Flooring - Wood
Fireplaces Number 1
Fireplaces Type Living Room
Appliance Gas Water Heater, Tankless Water Heater, Range, Dishwasher, Microwave, Refrigerator, Freezer, Washer, Dryer, Instant Hot Water
Laundry Washer Hookup, Lighting - Overhead, In Basement, Electric Dryer Hookup
Exterior
Exterior Feature Porch - Enclosed, Patio, Rain Gutters, Storage, Decorative Lighting, Screens, Fenced Yard, Garden, Outdoor Shower, Lighting
Garage Spaces 1.0
Fence Fenced/Enclosed, Fenced
Community Features Public Transportation, Shopping, Pool, Tennis Court(s), Park, Walk/Jog Trails, Golf, Medical Facility, Laundromat, Bike Path, Conservation Area, Highway Access, House of Worship, Private School, Public School, T-Station, University, Sidewalks
Utilities Available for Gas Range, for Electric Range, for Gas Oven, for Electric Oven, for Electric Dryer, Washer Hookup
Roof Type Shingle
Total Parking Spaces 2
Garage Yes
Building
Lot Description Wooded, Easements, Level
Foundation Block
Sewer Public Sewer
Water Public
Architectural Style Colonial
Schools
Elementary Schools Bowen
Middle Schools Charles E. Brow
High Schools Newton South
Others
Senior Community false
Acceptable Financing Contract
Listing Terms Contract
Read Less Info
Want to know what your home might be worth? Contact us for a FREE valuation!

Our team is ready to help you sell your home for the highest possible price ASAP
Bought with Michael Tunnicliffe • Coldwell Banker Realty - Concord
GET MORE INFORMATION
Jim Armstrong
Team Leader/Broker Associate | License ID: 9074205
Team Leader/Broker Associate License ID: 9074205





