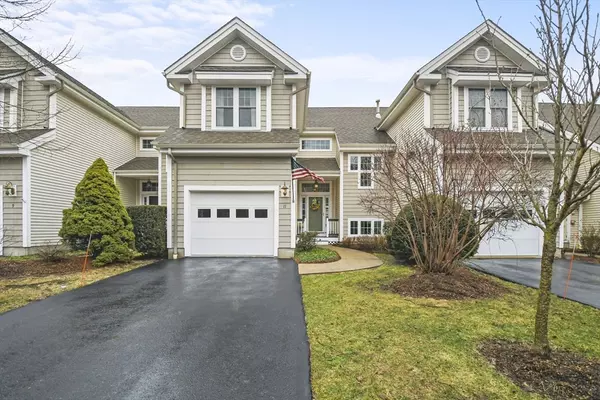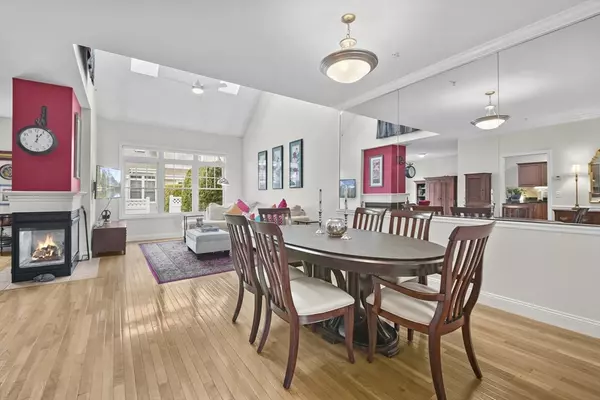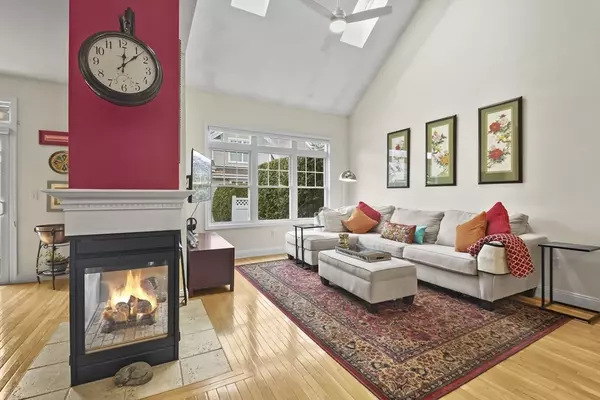For more information regarding the value of a property, please contact us for a free consultation.
Key Details
Sold Price $550,000
Property Type Condo
Sub Type Condominium
Listing Status Sold
Purchase Type For Sale
Square Footage 2,360 sqft
Price per Sqft $233
MLS Listing ID 73212266
Sold Date 05/24/24
Bedrooms 2
Full Baths 2
Half Baths 1
HOA Fees $406/mo
Year Built 2005
Annual Tax Amount $6,846
Tax Year 2023
Property Description
Discover opulent condo living in sought-after Forest Hills! Stunning 2-bedroom, 2.5-bath townhouse boasts an inviting open concept design with beautiful hardwood floors seamlessly flowing throughout most of the home. The soaring cathedral ceiling and skylight in the living room provide an open, light and airy feeling and an accent wall with a 3 sided gas fireplace add to the ambience. Well appointed kitchen w/ SS appliances, tiled backsplash, granite counters and breakfast bar, opens to the large dining space with sliders to a private patio area. The second level offers 2 good-sized bedrooms - including a primary bedroom with vaulted ceilings and an en suite bath! The loft area makes for a perfect sitting room (this space can have many uses).Need more space? The finished lower level adds to the versatility of the space with a dedicated home office and spacious bonus room! Your new home is complete with a private patio & attached garage! This townhome has everything your looking for!
Location
State MA
County Worcester
Zoning RMF
Direction Riverlin St to Lordvale blvd to Lincoln Lane
Rooms
Basement Y
Primary Bedroom Level Second
Dining Room Flooring - Hardwood, Open Floorplan
Kitchen Closet, Flooring - Hardwood, Flooring - Stone/Ceramic Tile, Dining Area, Countertops - Stone/Granite/Solid, Breakfast Bar / Nook, Exterior Access, Recessed Lighting, Slider
Interior
Interior Features Closet, Recessed Lighting, Closet/Cabinets - Custom Built, Cable Hookup, Loft, Bonus Room, Office
Heating Forced Air, Electric Baseboard, Natural Gas, Electric
Cooling Central Air
Flooring Tile, Carpet, Hardwood, Flooring - Hardwood, Flooring - Wall to Wall Carpet
Fireplaces Number 1
Appliance Range, Dishwasher, Microwave, Refrigerator, Washer, Dryer, Other
Laundry Electric Dryer Hookup, Washer Hookup, Second Floor, In Unit
Exterior
Exterior Feature Patio, Rain Gutters
Garage Spaces 1.0
Community Features Public Transportation, Shopping, Walk/Jog Trails, Golf
Utilities Available for Electric Range, for Electric Oven, for Electric Dryer, Washer Hookup
Roof Type Shingle
Total Parking Spaces 1
Garage Yes
Building
Story 3
Sewer Public Sewer
Water Public
Others
Pets Allowed Yes w/ Restrictions
Senior Community false
Read Less Info
Want to know what your home might be worth? Contact us for a FREE valuation!

Our team is ready to help you sell your home for the highest possible price ASAP
Bought with Winter Properties Realty Group • Custom Home Realty, Inc.
GET MORE INFORMATION
Jim Armstrong
Team Leader/Broker Associate | License ID: 9074205
Team Leader/Broker Associate License ID: 9074205





