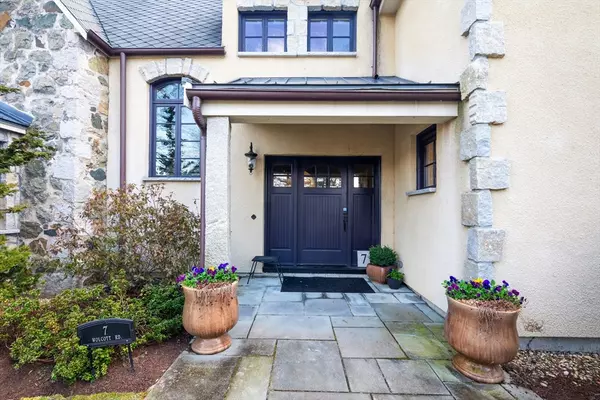For more information regarding the value of a property, please contact us for a free consultation.
Key Details
Sold Price $2,945,000
Property Type Single Family Home
Sub Type Single Family Residence
Listing Status Sold
Purchase Type For Sale
Square Footage 4,274 sqft
Price per Sqft $689
MLS Listing ID 73215955
Sold Date 05/24/24
Style French Colonial
Bedrooms 5
Full Baths 3
Half Baths 2
HOA Y/N false
Year Built 1934
Annual Tax Amount $28,558
Tax Year 2024
Lot Size 0.560 Acres
Acres 0.56
Property Description
Welcome to 7 Wolcott Rd, a truly iconic French country colonial, carefully designed to embrace its incredible location at the edge of the Fells nature preserve. Every detail has been thoughtfully engineered to respect and reflect the beautiful natural setting. This home takes its inspiration from the original 1934 stone cottage. With the completion of the addition in 2015 it is now a gorgeous 10 room estate featuring a sun filled country kitchen, a dining room that opens to a blue stone patio surrounded by a stone wall, a sunroom with stone fireplace and teak floor. There are 2 primary suites, 1 on each level, for a total of 5 bedrooms, 3 full baths w radiant floors, 4 fireplaces, chevron patterned white oak flooring and custom cabinetry throughout. The garden landscape features a heated pool with a potable water system, mature perennials and stone walls and patios. The home is heated and cooled using a geo- thermal system. All this within easy access to Winchester Center.
Location
State MA
County Middlesex
Zoning R
Direction Highland Ave to Wolcott Rd
Rooms
Family Room Flooring - Hardwood
Basement Full, Interior Entry, Garage Access, Bulkhead, Concrete
Primary Bedroom Level Main, First
Dining Room Closet/Cabinets - Custom Built, Exterior Access, Slider, Lighting - Sconce, Lighting - Overhead
Kitchen Ceiling Fan(s), Flooring - Hardwood, Countertops - Stone/Granite/Solid, Breakfast Bar / Nook, Cabinets - Upgraded, Stainless Steel Appliances, Storage
Interior
Interior Features Closet/Cabinets - Custom Built, Window Seat, Bathroom - Half, Lighting - Overhead, Mud Room, Bathroom
Heating Central, Geothermal
Cooling Central Air, Geothermal
Flooring Tile, Hardwood, Flooring - Hardwood, Flooring - Stone/Ceramic Tile
Fireplaces Number 4
Fireplaces Type Family Room, Living Room, Master Bedroom
Appliance Water Heater, Oven, Dishwasher, Disposal, Washer, Dryer, Range Hood, Cooktop
Laundry Dryer Hookup - Electric, Washer Hookup, Closet/Cabinets - Custom Built, Countertops - Stone/Granite/Solid, First Floor
Exterior
Exterior Feature Deck, Patio, Pool - Inground Heated, Rain Gutters, Hot Tub/Spa, Storage, Professional Landscaping, Sprinkler System, Screens, Fenced Yard, Stone Wall, Cistern Water Storage
Garage Spaces 2.0
Fence Fenced
Pool Pool - Inground Heated
Community Features Medical Facility, Highway Access, House of Worship, Public School
Utilities Available for Gas Range, for Electric Oven
View Y/N Yes
View Scenic View(s)
Roof Type Shingle,Metal
Total Parking Spaces 4
Garage Yes
Private Pool true
Building
Lot Description Gentle Sloping
Foundation Concrete Perimeter, Stone
Sewer Public Sewer
Water Public
Schools
Elementary Schools Lincoln
Middle Schools Mccall
High Schools Whs
Others
Senior Community false
Read Less Info
Want to know what your home might be worth? Contact us for a FREE valuation!

Our team is ready to help you sell your home for the highest possible price ASAP
Bought with Kim Covino & Co. Team • Compass
GET MORE INFORMATION

Jim Armstrong
Team Leader/Broker Associate | License ID: 9074205
Team Leader/Broker Associate License ID: 9074205





