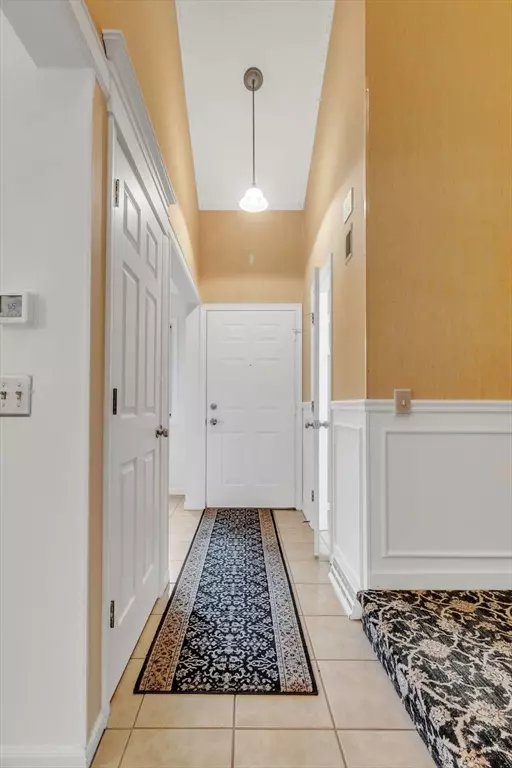For more information regarding the value of a property, please contact us for a free consultation.
Key Details
Sold Price $370,000
Property Type Condo
Sub Type Condominium
Listing Status Sold
Purchase Type For Sale
Square Footage 1,192 sqft
Price per Sqft $310
MLS Listing ID 73215243
Sold Date 05/24/24
Bedrooms 2
Full Baths 2
Half Baths 1
HOA Fees $278/mo
Year Built 1988
Annual Tax Amount $4,809
Tax Year 2024
Property Description
Desirable Pine Grove in South Hadley is a loving maintained complex with 2 pools and 2 tennis courts for owners enjoyment. This special condo is tucked back in the complex and has a private deck overlooking a wooded area. Open floor plan with space to entertain. Kitchen sports granite countertops, tile backsplash and stainless appliances. Dining room is open to the sunken living room with fireplace, hardwood floors and two patio doors opening onto the private deck. Upstairs is a master suite with walk in closet and 3/4 bath. Note the doors for the bath and walk-in closet slide for easy access. Second spacious bedroom and a full bath complete the upstairs. Basement has two finished spaces: an office with built-ins and a family room, which also has built ins. Natural Gas heat & central AC (newer) as well as central vac. Come enjoy the condo lifestyle in one of the most desired complexes. Life is good!
Location
State MA
County Hampshire
Zoning condo
Direction Off Route 202
Rooms
Family Room Closet/Cabinets - Custom Built, Flooring - Wall to Wall Carpet
Basement Y
Primary Bedroom Level Second
Dining Room Flooring - Stone/Ceramic Tile, Open Floorplan
Kitchen Flooring - Stone/Ceramic Tile, Countertops - Stone/Granite/Solid, Stainless Steel Appliances
Interior
Interior Features Home Office, High Speed Internet
Heating Central, Forced Air, Natural Gas
Cooling Central Air
Flooring Tile, Carpet
Fireplaces Number 1
Fireplaces Type Living Room
Appliance Range, Dishwasher, Refrigerator, Washer, Dryer
Laundry In Basement, In Unit
Exterior
Garage Spaces 1.0
Pool Association, In Ground
Community Features Shopping, Medical Facility, House of Worship, Public School
Roof Type Shingle
Total Parking Spaces 2
Garage Yes
Building
Story 3
Sewer Public Sewer
Water Public
Schools
Elementary Schools Plains
High Schools Shhs
Others
Pets Allowed Yes w/ Restrictions
Senior Community false
Read Less Info
Want to know what your home might be worth? Contact us for a FREE valuation!

Our team is ready to help you sell your home for the highest possible price ASAP
Bought with Sherri Willey • William Raveis R.E. & Home Services
GET MORE INFORMATION
Jim Armstrong
Team Leader/Broker Associate | License ID: 9074205
Team Leader/Broker Associate License ID: 9074205





