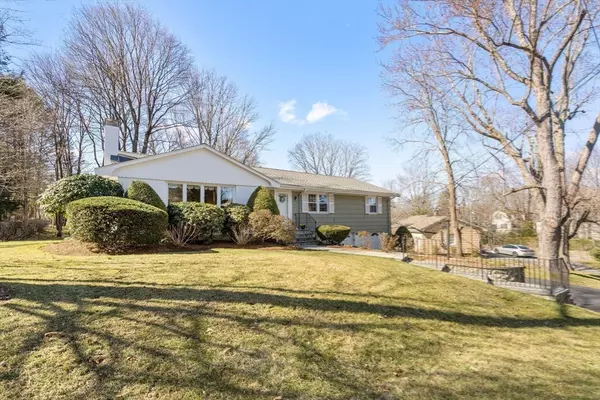For more information regarding the value of a property, please contact us for a free consultation.
Key Details
Sold Price $1,415,000
Property Type Single Family Home
Sub Type Single Family Residence
Listing Status Sold
Purchase Type For Sale
Square Footage 1,962 sqft
Price per Sqft $721
Subdivision Follen Hill
MLS Listing ID 73217921
Sold Date 05/31/24
Style Ranch
Bedrooms 3
Full Baths 2
Half Baths 1
HOA Y/N false
Year Built 1956
Annual Tax Amount $15,795
Tax Year 2023
Lot Size 0.390 Acres
Acres 0.39
Property Description
OFFERS DUE 4/10 by 5PM---Follen Hill ! Watch the Patriots Day Parade from your yard ! Gracious and impeccably maintained expanded ranch offered for the first time in decades. Natural light pours into this warm and inviting spacious home with flowing floorplan with a large level yard. Enjoy the sunfilled view in the roomy formal living room with beautiful fireplace and hardwood floors. Flow right into the dining room with expansive picture window. Enjoy the well planned kitchen with lots of storage and great connection for easy entertaining. The airy family room features a beautiful view of the backyard, vaulted ceiling, skylight and access to a bright home office and deck. The main bedroom has hardwood floors, en suite and lots of light! You'll also find 2 good sized sunny bedrooms w/hardwood floors and full bath. Lower level features fireplace, cedar closet and loads of storage. Plus you'll never lose power with automatic generator!
Location
State MA
County Middlesex
Zoning RS
Direction Mass Ave to Tower Rd
Rooms
Family Room Bathroom - Half, Flooring - Wall to Wall Carpet, Window(s) - Bay/Bow/Box
Basement Full, Garage Access
Primary Bedroom Level First
Dining Room Flooring - Hardwood, Window(s) - Picture
Kitchen Flooring - Vinyl, Breakfast Bar / Nook
Interior
Interior Features Home Office
Heating Baseboard, Natural Gas
Cooling Central Air
Flooring Wood, Tile, Vinyl, Carpet, Flooring - Wall to Wall Carpet
Fireplaces Number 2
Fireplaces Type Living Room
Appliance Gas Water Heater, Oven, Dishwasher, Refrigerator, Washer, Dryer
Laundry In Basement
Exterior
Exterior Feature Deck, Garden, Stone Wall
Garage Spaces 2.0
Community Features Public Transportation, Shopping, Park, Walk/Jog Trails, Golf, Bike Path, House of Worship
Utilities Available for Electric Range, for Electric Oven
Roof Type Shingle
Total Parking Spaces 2
Garage Yes
Building
Foundation Concrete Perimeter
Sewer Public Sewer
Water Public
Schools
Elementary Schools Bowman
Middle Schools Clarke
High Schools Lexington
Others
Senior Community false
Read Less Info
Want to know what your home might be worth? Contact us for a FREE valuation!

Our team is ready to help you sell your home for the highest possible price ASAP
Bought with Beth Sager Group • Keller Williams Realty Boston Northwest
GET MORE INFORMATION

Jim Armstrong
Team Leader/Broker Associate | License ID: 9074205
Team Leader/Broker Associate License ID: 9074205





