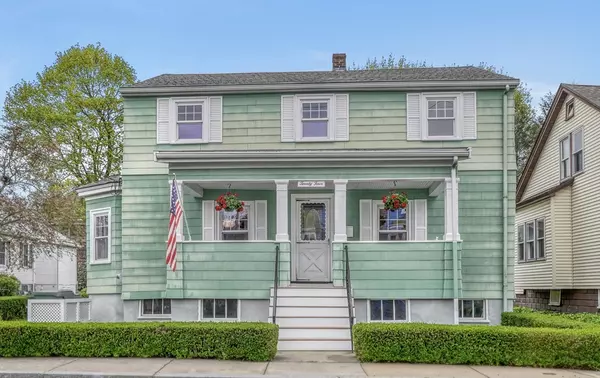For more information regarding the value of a property, please contact us for a free consultation.
Key Details
Sold Price $749,050
Property Type Single Family Home
Sub Type Single Family Residence
Listing Status Sold
Purchase Type For Sale
Square Footage 1,780 sqft
Price per Sqft $420
MLS Listing ID 73232703
Sold Date 05/30/24
Style Colonial
Bedrooms 3
Full Baths 1
Half Baths 1
HOA Y/N false
Year Built 1917
Annual Tax Amount $6,222
Tax Year 2024
Lot Size 6,969 Sqft
Acres 0.16
Property Description
Sweet 9 rm, 3 bdrm home lovingly cherished by the same family for over 50+ years! Hardwood flrs, period details & natural light abound!. Be greeted by the inviting farmers porch & step into this warm & welcoming home! 6 rms on the 1st floor include a LR w/a pretty bay window, DR w built-ins, a home office, a combo mudrm/laundry & walk-in pantry! The kitchen is vintage...move in & update over time, there's huge potential to expand into the adjacent room & make it your own! Upstairs holds 3 bdrms, all good-sized, especially the primary boasting enough space & potential to add another bath. Outside, be surprised by the large, sun-filled flat back yard, garage & parking for at least 4 cars! Great location for commuting to Boston, Cambridge & points North as Rt. 93 & Oak Grove are minutes away. Tucked away in a quiet neighborhood, yet close to everything... including Wrights Pond, Carr Park, Lynn Fells Res & Spot Pond! Be home for the summer & get the gardens planted & barbecue going!
Location
State MA
County Middlesex
Area North Medford
Zoning res
Direction Highland Ave~ Benmor St~Ellsworth St
Rooms
Basement Full, Unfinished
Primary Bedroom Level Second
Dining Room Closet/Cabinets - Custom Built, Flooring - Hardwood, Chair Rail, Lighting - Overhead, Crown Molding
Kitchen Flooring - Vinyl, Gas Stove
Interior
Interior Features Closet, Crown Molding, Pantry, Beadboard, Closet/Cabinets - Custom Built, Dining Area, Home Office, Mud Room
Heating Baseboard, Oil
Cooling None
Flooring Tile, Vinyl, Hardwood, Flooring - Hardwood, Flooring - Vinyl
Appliance Gas Water Heater, Range, Refrigerator
Laundry Dryer Hookup - Gas, Washer Hookup, First Floor, Gas Dryer Hookup
Exterior
Exterior Feature Porch, Patio, Rain Gutters
Garage Spaces 1.0
Community Features Public Transportation, Shopping, Park, Walk/Jog Trails, Medical Facility, Conservation Area, Highway Access, House of Worship, Private School, Public School, T-Station
Utilities Available for Gas Range, for Gas Dryer, Washer Hookup
Roof Type Shingle
Total Parking Spaces 4
Garage Yes
Building
Lot Description Level
Foundation Stone
Sewer Public Sewer
Water Public
Others
Senior Community false
Acceptable Financing Contract
Listing Terms Contract
Read Less Info
Want to know what your home might be worth? Contact us for a FREE valuation!

Our team is ready to help you sell your home for the highest possible price ASAP
Bought with Carlisle Group • Compass
GET MORE INFORMATION

Jim Armstrong
Team Leader/Broker Associate | License ID: 9074205
Team Leader/Broker Associate License ID: 9074205





