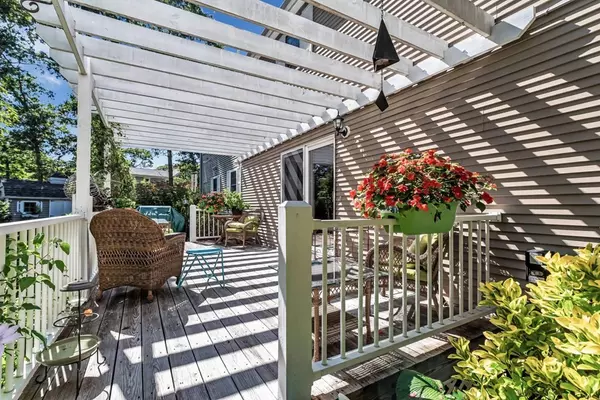For more information regarding the value of a property, please contact us for a free consultation.
Key Details
Sold Price $787,000
Property Type Single Family Home
Sub Type Single Family Residence
Listing Status Sold
Purchase Type For Sale
Square Footage 2,036 sqft
Price per Sqft $386
MLS Listing ID 73164925
Sold Date 06/03/24
Style Colonial
Bedrooms 3
Full Baths 2
Half Baths 1
HOA Y/N false
Year Built 2002
Annual Tax Amount $3,724
Tax Year 2023
Lot Size 0.590 Acres
Acres 0.59
Property Description
The picture perfect 3BR/2.5 bath home is very inviting starting at the front covered porch with fans for those warm nights, to the back oversized deck with pergola overlooking your beautifully landscaped yard with herb, vegetable and flower gardens. The meticulously kept home offers all hardwood flooring and crown molding throughout. There is a formal dining room, living room, open to a bright country kitchen w/ SS appliances, ann island plus a dining area.First floor laundry room with 1/2 bath, large closet and room for a shower if needed. The 2nd floor has. large primary bedroom with huge walk-in closet with built ins, and private full bath. Another full bathroom shared between the 2 additional bedrooms. One is a front to back room w/double closets, built ins and window seat. Plus a full basement with lots of storage and built ins. Solar panels are a big plus! The back yard has an additional parking area with shell driveway, plus 2 sheds. Ask about the assumable Mtg at 2.5%
Location
State MA
County Barnstable
Zoning R5
Direction South Sandwich Rd to Candlewood to Balfour
Rooms
Basement Full, Interior Entry, Bulkhead, Concrete
Primary Bedroom Level Second
Dining Room Ceiling Fan(s), Flooring - Hardwood, Cable Hookup, Open Floorplan, Lighting - Overhead, Crown Molding
Kitchen Ceiling Fan(s), Flooring - Hardwood, Dining Area, Pantry, Countertops - Stone/Granite/Solid, Countertops - Upgraded, Kitchen Island, Breakfast Bar / Nook, Cabinets - Upgraded, Cable Hookup, Country Kitchen, Deck - Exterior, Exterior Access, Open Floorplan, Recessed Lighting, Stainless Steel Appliances, Lighting - Overhead, Crown Molding
Interior
Interior Features Walk-up Attic, Internet Available - Broadband, Internet Available - Unknown
Heating Central, Forced Air, Natural Gas
Cooling Central Air, Whole House Fan
Flooring Wood, Tile, Hardwood
Appliance Gas Water Heater, Tankless Water Heater, Range, Dishwasher, Microwave, Refrigerator, Washer, Dryer, Vacuum System
Laundry Bathroom - Half, Laundry Closet, Flooring - Stone/Ceramic Tile, Main Level, Electric Dryer Hookup, Recessed Lighting, Washer Hookup, Crown Molding, First Floor
Exterior
Exterior Feature Porch, Deck, Deck - Wood, Covered Patio/Deck, Rain Gutters, Storage, Sprinkler System, Decorative Lighting, Screens, Garden
Garage Spaces 1.0
Fence Fenced/Enclosed
Community Features Walk/Jog Trails, Conservation Area, Highway Access
Utilities Available for Electric Range, for Electric Oven, for Electric Dryer, Washer Hookup
Waterfront Description Beach Front,Beach Access,Lake/Pond,Walk to,1/2 to 1 Mile To Beach,Beach Ownership(Public)
Roof Type Shingle
Total Parking Spaces 6
Garage Yes
Building
Foundation Concrete Perimeter
Sewer Public Sewer
Water Public
Architectural Style Colonial
Others
Senior Community false
Acceptable Financing Assumable
Listing Terms Assumable
Read Less Info
Want to know what your home might be worth? Contact us for a FREE valuation!

Our team is ready to help you sell your home for the highest possible price ASAP
Bought with John Strome • Coldwell Banker Realty - Cotuit
GET MORE INFORMATION
Jim Armstrong
Team Leader/Broker Associate | License ID: 9074205
Team Leader/Broker Associate License ID: 9074205





