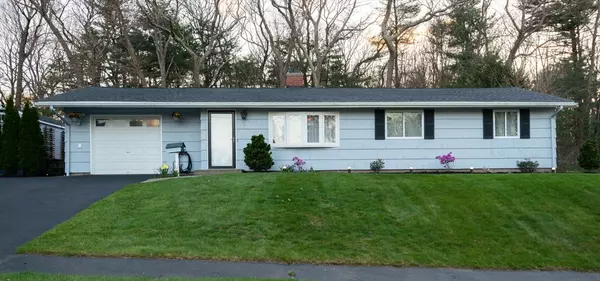For more information regarding the value of a property, please contact us for a free consultation.
Key Details
Sold Price $680,000
Property Type Single Family Home
Sub Type Single Family Residence
Listing Status Sold
Purchase Type For Sale
Square Footage 1,008 sqft
Price per Sqft $674
MLS Listing ID 73230941
Sold Date 06/06/24
Style Ranch
Bedrooms 3
Full Baths 1
HOA Y/N false
Year Built 1958
Annual Tax Amount $4,572
Tax Year 2024
Lot Size 10,018 Sqft
Acres 0.23
Property Description
Welcome to 13 Price Road! EXTRAORDINARY 3 bedroom ranch, located in one of Peabody's most sought-after neighborhoods! This stunning fully-updated home is the definition of TURN-KEY & possesses an unmatched backyard that's a must see. Entering the home you're greeted by dazzling cherry hardwood floors, brilliant recessed lighting, & elegant crown molding. Glamorous kitchen w/ granite countertops, stainless steel appliances, soft-close cabinets, & peninsula with a waterfall edge. Off the kitchen is a great dining area w/ a slider to the yard. 3 good-size bedrooms & an exquisite full bathroom w/ all the bells & whistles. Attached garage. 100% efficient forced HW heating system. New heat pump for AC & supplemental heat. MUCH more! Breathtaking backyard oasis is something out of a magazine with it's great landscaping design, stamped concrete patio, tons of exterior lighting, irrigation system, & built-in fire pit. Street hockey style neighborhood w/ superior highway access, will not last!
Location
State MA
County Essex
Zoning R1B
Direction Lowell St. to Ridgefield Ave. to Trask Rd. to Price Rd.
Rooms
Primary Bedroom Level First
Dining Room Flooring - Hardwood, Exterior Access, Recessed Lighting, Slider, Crown Molding
Kitchen Flooring - Hardwood, Countertops - Stone/Granite/Solid, Countertops - Upgraded, Cabinets - Upgraded, Exterior Access, Recessed Lighting, Slider, Stainless Steel Appliances, Peninsula, Crown Molding
Interior
Heating Baseboard, Heat Pump, Electric
Cooling Heat Pump
Flooring Hardwood
Appliance Electric Water Heater, Range, Dishwasher, Disposal, Microwave, Refrigerator, Washer, Dryer
Laundry First Floor, Electric Dryer Hookup
Exterior
Exterior Feature Patio, Rain Gutters, Storage, Professional Landscaping, Sprinkler System, Decorative Lighting
Garage Spaces 1.0
Community Features Public Transportation, Shopping, Golf, Highway Access, House of Worship, Public School
Utilities Available for Electric Range, for Electric Dryer
Roof Type Shingle
Total Parking Spaces 4
Garage Yes
Building
Foundation Slab
Sewer Public Sewer
Water Public
Architectural Style Ranch
Schools
Elementary Schools Pps
Middle Schools Pps
High Schools Phs
Others
Senior Community false
Acceptable Financing Contract
Listing Terms Contract
Read Less Info
Want to know what your home might be worth? Contact us for a FREE valuation!

Our team is ready to help you sell your home for the highest possible price ASAP
Bought with Arthur Kostikian • CK Realty Group LLC
GET MORE INFORMATION
Jim Armstrong
Team Leader/Broker Associate | License ID: 9074205
Team Leader/Broker Associate License ID: 9074205





