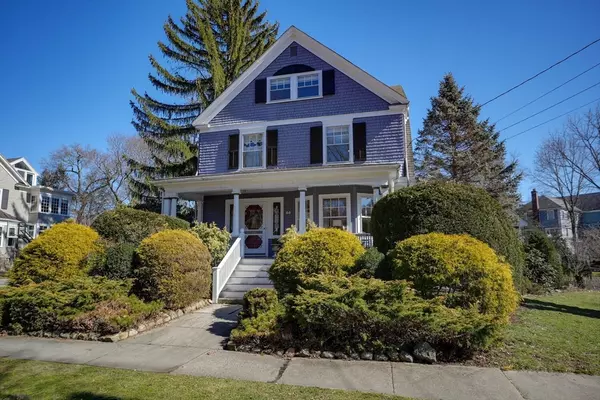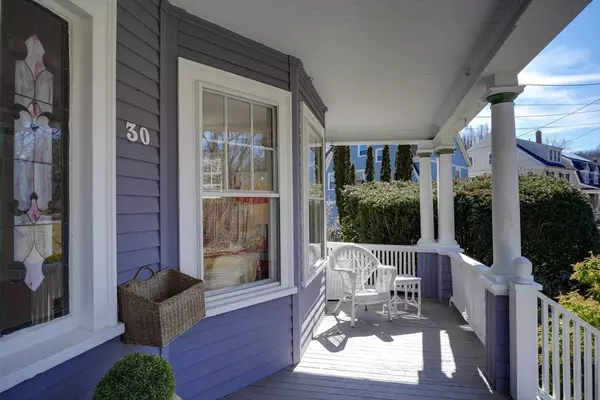For more information regarding the value of a property, please contact us for a free consultation.
Key Details
Sold Price $1,942,500
Property Type Single Family Home
Sub Type Single Family Residence
Listing Status Sold
Purchase Type For Sale
Square Footage 3,892 sqft
Price per Sqft $499
MLS Listing ID 73211525
Sold Date 06/05/24
Style Colonial
Bedrooms 6
Full Baths 2
Half Baths 1
HOA Y/N false
Year Built 1910
Annual Tax Amount $20,764
Tax Year 2024
Lot Size 0.560 Acres
Acres 0.56
Property Description
Welcome to your dream home nestled on highly sought-after Glen Road! This charming 1910 house boasts modern updates while showcasing timeless elegance. With 6 BR, 2 ½ BA, & over 1/2 acre of picturesque land, this property has it all.The 1st floor boasts a grand entryway opening to an updated eat-in kitchen w/ granite countertops & SS appliances. An elegant living room, featuring a graceful fireplace, opens to a beautiful dining room w/ detailed moldings, a ceiling medallion, & glass cabinetry. The highlight of this level is the inviting family room, w/ a vaulted ceiling, fireplace, built-in bookcases & abundant natural light streaming in through numerous windows & glass sliders. 6 spacious bedrooms, including a main bedroom w/ oversized walk-in closet. The vast backyard features lush landscaping, mature trees & serene flower gardens which create a magical oasis. Located near the town center and the elementary school, this home combines the charm of a bygone era w/ modern conveniences.
Location
State MA
County Middlesex
Zoning RDB
Direction Church St to Glen Rd
Rooms
Family Room Ceiling Fan(s), Vaulted Ceiling(s), Closet/Cabinets - Custom Built, Flooring - Wall to Wall Carpet, Window(s) - Picture, Exterior Access, Slider, Breezeway
Basement Full, Bulkhead, Unfinished
Primary Bedroom Level Second
Dining Room Flooring - Hardwood, Chair Rail, Wainscoting
Kitchen Flooring - Laminate, Breakfast Bar / Nook, Recessed Lighting
Interior
Interior Features Closet, Bedroom, Walk-up Attic
Heating Baseboard, Natural Gas
Cooling None
Flooring Tile, Carpet, Laminate, Hardwood, Flooring - Hardwood
Fireplaces Number 2
Fireplaces Type Living Room
Appliance Range, Dishwasher, Disposal, Microwave, Refrigerator, Washer, Dryer
Laundry Closet/Cabinets - Custom Built, First Floor, Electric Dryer Hookup
Exterior
Exterior Feature Porch, Deck - Composite, Fruit Trees, Garden, Invisible Fence
Garage Spaces 2.0
Fence Invisible
Community Features Public Transportation, Shopping, Walk/Jog Trails, Medical Facility, Public School, T-Station
Utilities Available for Gas Range, for Electric Range, for Gas Oven, for Electric Dryer
Total Parking Spaces 6
Garage Yes
Building
Foundation Stone
Sewer Public Sewer
Water Public
Schools
Elementary Schools Ambrose
Middle Schools Mccall
High Schools Winchester High
Others
Senior Community false
Acceptable Financing Seller W/Participate
Listing Terms Seller W/Participate
Read Less Info
Want to know what your home might be worth? Contact us for a FREE valuation!

Our team is ready to help you sell your home for the highest possible price ASAP
Bought with Kim Covino & Co. Team • Compass
GET MORE INFORMATION

Jim Armstrong
Team Leader/Broker Associate | License ID: 9074205
Team Leader/Broker Associate License ID: 9074205





