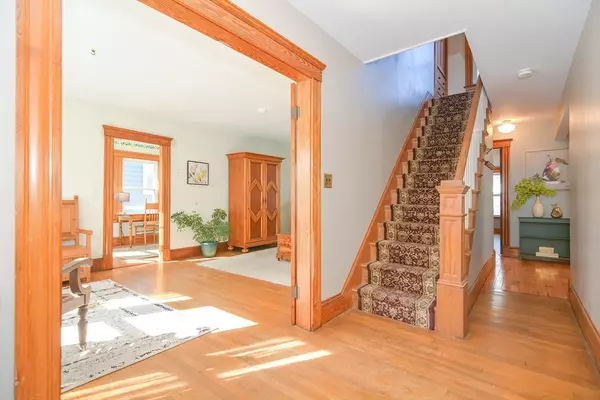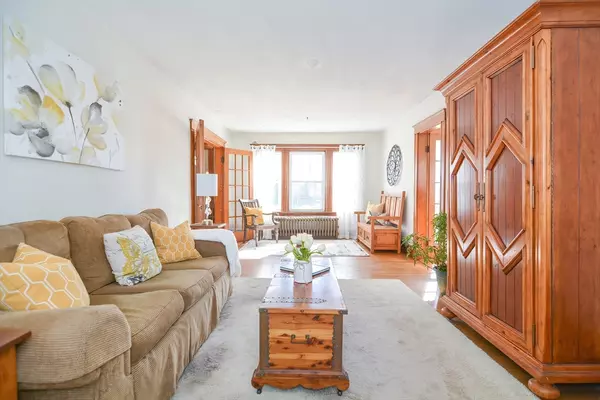For more information regarding the value of a property, please contact us for a free consultation.
Key Details
Sold Price $660,017
Property Type Single Family Home
Sub Type Single Family Residence
Listing Status Sold
Purchase Type For Sale
Square Footage 1,844 sqft
Price per Sqft $357
MLS Listing ID 73229850
Sold Date 06/07/24
Style Colonial
Bedrooms 3
Full Baths 2
HOA Y/N false
Year Built 1920
Annual Tax Amount $5,013
Tax Year 2024
Lot Size 6,098 Sqft
Acres 0.14
Property Description
LOOK NO FURTHER than this Gardner Park Colonial offering a spacious layout, hardwood floors, french doors and abundant natural light—an entertainer's paradise! The main level boasts a living room flooded with sunlight from large windows and adjacent sunroom for relaxation. The dining room is the perfect spot to host gatherings with french doors and a built in china cabinet. The spacious eat in kitchen has a breakfast bar, two spacious closets and sliding doors leading to the deck to enjoy a your fenced in yard perfect for relaxing and grilling on those perfect summer nights. The 1st floor bath is complete with washer and dryer for added convenience. Upstairs, you'll find 3 bedrooms, a master retreat w/ 2 large closets, and two additional bedrooms all with hardwood floors. A second full bath with a shower completes the second level. Enjoy this prime Gardner Park location that offers close proximity to Routes 128/1/95/114, shopping, schools, and downtown Peabody. Welcome Home.
Location
State MA
County Essex
Zoning R1A
Direction use GPS
Rooms
Basement Full, Bulkhead, Concrete, Unfinished
Primary Bedroom Level Second
Dining Room Closet/Cabinets - Custom Built, Flooring - Hardwood, French Doors
Kitchen Flooring - Hardwood, Flooring - Stone/Ceramic Tile, Dining Area, Countertops - Stone/Granite/Solid, Breakfast Bar / Nook, Deck - Exterior, Recessed Lighting, Slider, Gas Stove, Lighting - Pendant, Closet - Double
Interior
Interior Features Closet/Cabinets - Custom Built, Sun Room, Foyer
Heating Steam, Natural Gas, Electric
Cooling None
Flooring Tile, Hardwood, Flooring - Hardwood
Appliance Gas Water Heater, Range, Dishwasher, Microwave, Refrigerator, Washer, Dryer
Laundry Main Level, Electric Dryer Hookup, Washer Hookup, First Floor
Exterior
Exterior Feature Porch, Deck - Wood, Fenced Yard, Garden
Fence Fenced/Enclosed, Fenced
Community Features Public Transportation, Shopping, Park, Walk/Jog Trails, Golf, Medical Facility, Laundromat, Bike Path, Highway Access, House of Worship, Marina, Private School, Public School, T-Station, University
Utilities Available for Gas Range, for Electric Dryer, Washer Hookup
Roof Type Shingle
Total Parking Spaces 2
Garage No
Building
Foundation Concrete Perimeter, Block, Stone
Sewer Public Sewer
Water Public
Architectural Style Colonial
Schools
Middle Schools Higgins
High Schools Peabody
Others
Senior Community false
Acceptable Financing Contract
Listing Terms Contract
Read Less Info
Want to know what your home might be worth? Contact us for a FREE valuation!

Our team is ready to help you sell your home for the highest possible price ASAP
Bought with The Kouri Team • Keller Williams Realty Boston South West
GET MORE INFORMATION
Jim Armstrong
Team Leader/Broker Associate | License ID: 9074205
Team Leader/Broker Associate License ID: 9074205





