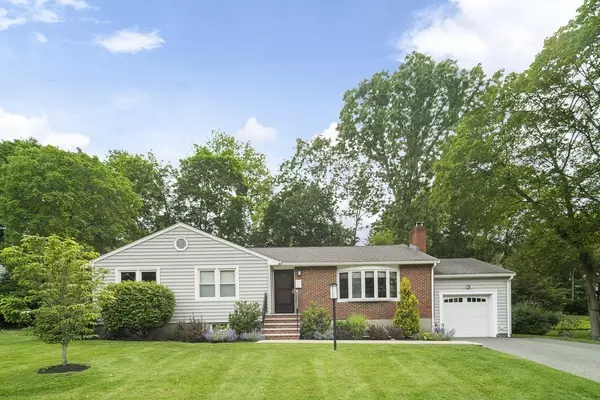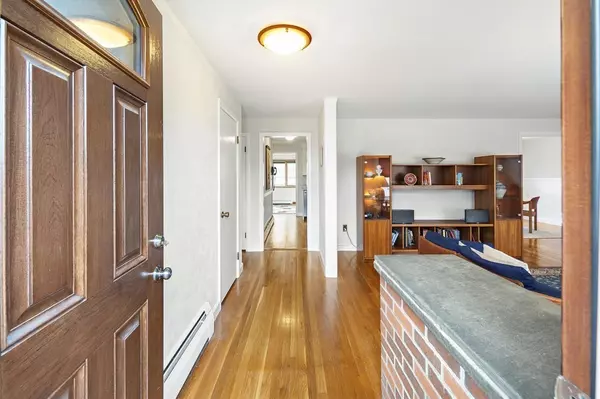For more information regarding the value of a property, please contact us for a free consultation.
Key Details
Sold Price $1,320,000
Property Type Single Family Home
Sub Type Single Family Residence
Listing Status Sold
Purchase Type For Sale
Square Footage 2,597 sqft
Price per Sqft $508
MLS Listing ID 73213665
Sold Date 06/07/24
Style Ranch
Bedrooms 3
Full Baths 2
HOA Y/N false
Year Built 1959
Annual Tax Amount $11,203
Tax Year 2024
Lot Size 0.270 Acres
Acres 0.27
Property Description
Get ready to swoon over this fab ranch on the West Side! Bright and sunny, with a groomed and expansive backyard, you'll delight in everything that this home offers. A large living room with a wood-burning fireplace makes entertaining and relaxing a delight. It easily flows to the formal dining room, featuring a custom-built china cabinet. The kitchen's had a glow-up too – it's like the culinary stage for your next cooking session, with quartz counters, sleek appliances, and gleaming hardwood floors. And the home office is a delight! 3 bright and good-sized bedrooms, a spectacular yard to make your neighbors jealous, and a deck that's a party platform. The lower level offers a large rec room and a home gym, plus a massive storage/workshop area. This residence is all about easy living and good vibes. Grab your shades; this home is where sunny days and cheeky charm combine.
Location
State MA
County Middlesex
Zoning RDB
Direction Blossom Hill or Wildwood to Albamont
Rooms
Family Room Flooring - Laminate
Basement Full
Primary Bedroom Level First
Dining Room Flooring - Hardwood
Kitchen Countertops - Stone/Granite/Solid, Countertops - Upgraded, Cabinets - Upgraded
Interior
Interior Features Home Office, Exercise Room
Heating Baseboard, Natural Gas
Cooling Central Air
Flooring Wood, Flooring - Hardwood, Laminate
Fireplaces Number 1
Fireplaces Type Living Room
Appliance Oven, Dishwasher, Disposal, Range, Refrigerator, Freezer, Washer, Dryer, Range Hood
Laundry In Basement
Exterior
Exterior Feature Deck - Wood, Rain Gutters, Sprinkler System
Garage Spaces 1.0
Community Features Public Transportation, Shopping, Tennis Court(s), Park, Walk/Jog Trails, Medical Facility, Bike Path, Conservation Area, House of Worship, Public School
Utilities Available for Gas Range
Roof Type Shingle
Total Parking Spaces 2
Garage Yes
Building
Foundation Concrete Perimeter
Sewer Public Sewer
Water Public
Schools
Elementary Schools Vo
Middle Schools Mccall
High Schools Whs
Others
Senior Community false
Read Less Info
Want to know what your home might be worth? Contact us for a FREE valuation!

Our team is ready to help you sell your home for the highest possible price ASAP
Bought with Strobeck Antonell Bull Group • Compass
GET MORE INFORMATION

Jim Armstrong
Team Leader/Broker Associate | License ID: 9074205
Team Leader/Broker Associate License ID: 9074205





