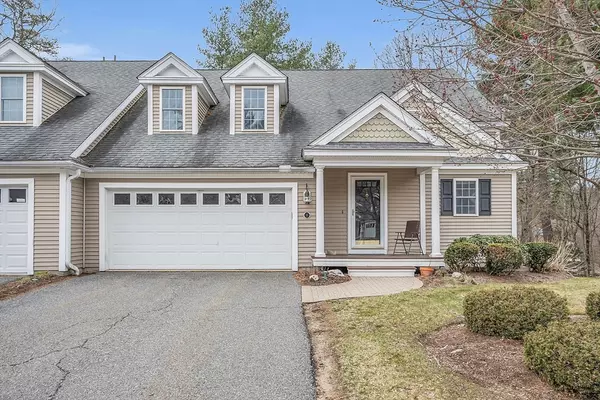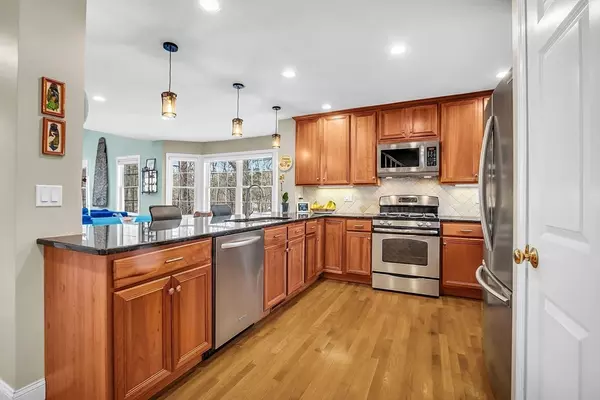For more information regarding the value of a property, please contact us for a free consultation.
Key Details
Sold Price $860,000
Property Type Condo
Sub Type Condominium
Listing Status Sold
Purchase Type For Sale
Square Footage 2,840 sqft
Price per Sqft $302
MLS Listing ID 73222531
Sold Date 06/13/24
Bedrooms 3
Full Baths 2
Half Baths 2
HOA Fees $621/mo
Year Built 2005
Annual Tax Amount $12,236
Tax Year 2024
Lot Size 5.250 Acres
Acres 5.25
Property Description
Nestled on a cul-de-sac in the heart of Acton, this stunning end unit townhouse promises an unparalleled living experience. Enjoy the inviting open-concept 1st floor adorned with gleaming hardwoods & cathedral ceilings. The gourmet kitchen boasts granite counters, stainless appliances, a breakfast bar & spacious dining area. Living room features a cozy gas fireplace & slider that leads to a private deck. 1st floor master suite complete with WIC & luxurious tiled shower in the ensuite. Additional half bath & laundry room make single-level living effortless. Venture upstairs to find two additional bedrooms, one featuring a generous WIC & attached full bath. Versatile loft area overlooks the living room, ideal for a home office or sitting area. Finished walk-out lower level offers a half bath, a custom bar & gas fireplace, ideal for a game room or theater. Additional storage room. 2 car garage. Conveniently located near Acton's amenities with the benefit of a top rated school system!
Location
State MA
County Middlesex
Zoning R2
Direction Rt 2 to Rt 27 or Rt 119 to Rt 27
Rooms
Basement Y
Primary Bedroom Level Main, First
Dining Room Flooring - Hardwood, Open Floorplan
Kitchen Flooring - Hardwood, Exterior Access, Open Floorplan, Recessed Lighting, Stainless Steel Appliances, Gas Stove, Lighting - Pendant
Interior
Interior Features Wet bar, Recessed Lighting, Lighting - Sconce, Loft, Bathroom, Bonus Room, Wet Bar, Wired for Sound
Heating Forced Air, Natural Gas, Fireplace
Cooling Central Air
Flooring Wood, Tile, Carpet, Flooring - Wall to Wall Carpet
Fireplaces Number 2
Fireplaces Type Living Room, Bedroom
Appliance Range, Dishwasher, Microwave, Refrigerator, Range Hood, Wine Cooler
Laundry Flooring - Hardwood, Gas Dryer Hookup, Washer Hookup, First Floor, In Unit
Exterior
Exterior Feature Porch, Deck, Balcony, Rain Gutters
Garage Spaces 2.0
Community Features Public Transportation, Shopping, Pool, Tennis Court(s), Park, Walk/Jog Trails, Stable(s), Golf, Medical Facility, Bike Path, Conservation Area, Highway Access, House of Worship, Public School
Utilities Available for Gas Range, for Gas Dryer, Washer Hookup
Waterfront false
Waterfront Description Beach Front,Beach Access,Lake/Pond,Walk to,1 to 2 Mile To Beach,Beach Ownership(Public)
Roof Type Shingle
Total Parking Spaces 2
Garage Yes
Building
Story 2
Sewer Private Sewer
Water Public
Others
Pets Allowed Yes w/ Restrictions
Senior Community false
Read Less Info
Want to know what your home might be worth? Contact us for a FREE valuation!

Our team is ready to help you sell your home for the highest possible price ASAP
Bought with Ke Ning • Doherty Properties
GET MORE INFORMATION

Jim Armstrong
Team Leader/Broker Associate | License ID: 9074205
Team Leader/Broker Associate License ID: 9074205





