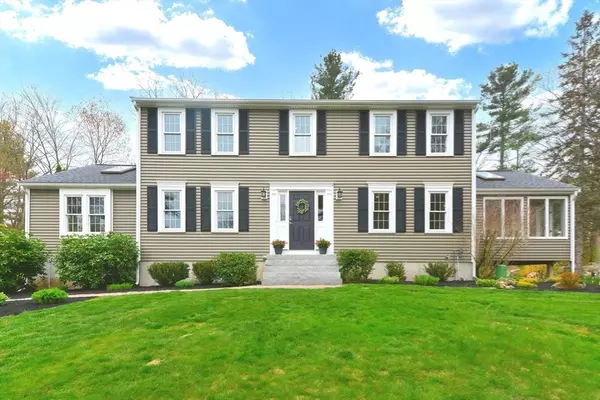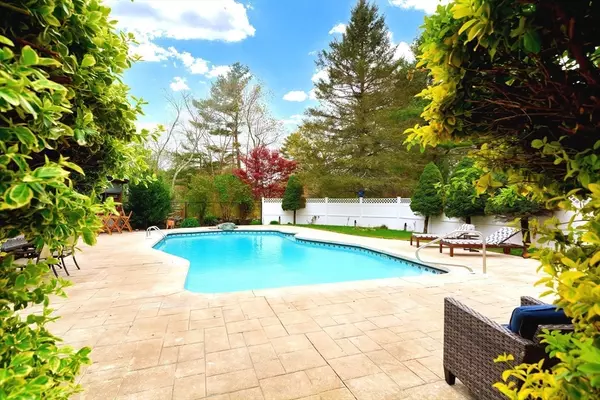For more information regarding the value of a property, please contact us for a free consultation.
Key Details
Sold Price $985,000
Property Type Single Family Home
Sub Type Single Family Residence
Listing Status Sold
Purchase Type For Sale
Square Footage 2,950 sqft
Price per Sqft $333
MLS Listing ID 73233955
Sold Date 06/13/24
Style Colonial
Bedrooms 4
Full Baths 3
Half Baths 1
HOA Y/N false
Year Built 1985
Annual Tax Amount $9,818
Tax Year 2024
Lot Size 1.030 Acres
Acres 1.03
Property Description
Back on Market, buyers changed minds. Come take a look at this expansive colonial sitting on a wooded corner acre that's an entertainer's dream. Beautifully landscaped and move in ready to enjoy the pool with tiki cabana before summer. Enter up the granite steps to the front door to foyer with french doors leading to a spacious floor plan. Living room with cathedral skylight ceiling and wood burning fireplace. Kitchen features stainless steel appliances and upgraded cabinets/countertops. Down the hallway you will find a half bath with laundry leading to the home office or bonus room. Custom barn door leads to sunlit cathedral family room with exterior access and full curbless bath. Upstairs you will find primary bed/bath and 3 additional bedrooms and guest bath. Located in a charming cul de sac neighborhood near walking trails and other amenities.
Location
State MA
County Norfolk
Zoning AR-I
Direction Winthrop Street to Alexsandria or from Holliston Highland to Alexsandria.
Rooms
Family Room Skylight, Cathedral Ceiling(s), Flooring - Hardwood, Cable Hookup, Open Floorplan, Recessed Lighting, Lighting - Pendant
Basement Full, Partially Finished, Interior Entry, Garage Access, Concrete
Primary Bedroom Level Second
Dining Room Flooring - Hardwood, French Doors, Lighting - Pendant
Kitchen Flooring - Hardwood, Countertops - Stone/Granite/Solid, Kitchen Island, Cabinets - Upgraded, Deck - Exterior, Exterior Access, Open Floorplan, Recessed Lighting, Stainless Steel Appliances, Wine Chiller, Lighting - Pendant
Interior
Interior Features Recessed Lighting, Bathroom - Full, Bathroom - Tiled With Shower Stall, Closet/Cabinets - Custom Built, Countertops - Stone/Granite/Solid, Lighting - Sconce, Closet, Lighting - Overhead, Office, Bathroom, Foyer, Bonus Room
Heating Forced Air, Oil, Ductless
Cooling Ductless
Flooring Tile, Carpet, Hardwood, Vinyl / VCT, Flooring - Hardwood, Flooring - Stone/Ceramic Tile, Flooring - Vinyl
Fireplaces Number 1
Fireplaces Type Living Room
Appliance Electric Water Heater, Water Heater, Range, Oven, Dishwasher, Microwave, Refrigerator, Freezer, Washer, Dryer, Wine Refrigerator, Vacuum System - Rough-in, Plumbed For Ice Maker
Laundry Electric Dryer Hookup, Washer Hookup, First Floor
Exterior
Exterior Feature Deck, Deck - Wood, Patio, Pool - Inground, Cabana, Rain Gutters, Storage, Professional Landscaping, Sprinkler System, Screens, Fenced Yard, Garden, Invisible Fence, Stone Wall
Garage Spaces 2.0
Fence Fenced/Enclosed, Fenced, Invisible
Pool In Ground
Community Features Shopping, Tennis Court(s), Park, Walk/Jog Trails, Golf, Medical Facility, Bike Path, Conservation Area, Public School
Utilities Available for Gas Range, for Electric Oven, for Electric Dryer, Washer Hookup, Icemaker Connection
Roof Type Shingle
Total Parking Spaces 6
Garage Yes
Private Pool true
Building
Lot Description Corner Lot, Wooded, Cleared, Gentle Sloping
Foundation Concrete Perimeter
Sewer Private Sewer
Water Private
Architectural Style Colonial
Schools
Elementary Schools Mcgovern
Middle Schools Medway Middle
High Schools Medway High
Others
Senior Community false
Read Less Info
Want to know what your home might be worth? Contact us for a FREE valuation!

Our team is ready to help you sell your home for the highest possible price ASAP
Bought with Jennifer Bradbury • Coldwell Banker Realty - Westwood
GET MORE INFORMATION
Jim Armstrong
Team Leader/Broker Associate | License ID: 9074205
Team Leader/Broker Associate License ID: 9074205





