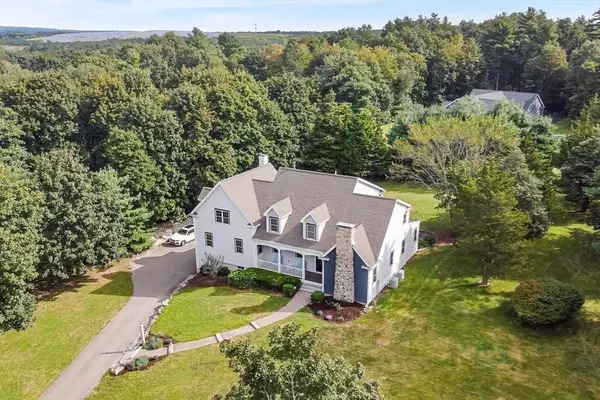For more information regarding the value of a property, please contact us for a free consultation.
Key Details
Sold Price $1,490,000
Property Type Single Family Home
Sub Type Single Family Residence
Listing Status Sold
Purchase Type For Sale
Square Footage 5,213 sqft
Price per Sqft $285
MLS Listing ID 73209018
Sold Date 06/14/24
Style Cape
Bedrooms 4
Full Baths 3
Half Baths 1
HOA Y/N false
Year Built 2004
Annual Tax Amount $10,990
Tax Year 2023
Lot Size 0.950 Acres
Acres 0.95
Property Description
Beautiful meticulous home ready to move in! High ceilings, gleaming hardwood floors, spacious rooms and plenty of natural light beam throughout. Impressive 2 story entry foyer open to the formal living room with fieldstone fireplace and formal dining room. Immense Great Room with gas fireplace and glass doors that lead to your private Lodge/Log Cabin room. Magnificent large eat-in-kitchen with expansive island, top of the line appliances, Medallion cabinets and separate pantry with additional cabinetry. Full surround sound system in both the Great Room & Kitchen. Private study with built-ins off of kitchen. Primary Suite includes 2 walk-in closets and a Luxurious bathroom. Second en-suite bedroom and 2 additional bedrooms. Endless options for the large finished lower level Rec Room, Theater, Gaming. There is a mud room area leading to the 3 car garage. 40 ft cobblestone walkway and granite steps lead to the beautiful covered front porch. Large lush grounds with brick patio and shed.
Location
State MA
County Norfolk
Zoning SRAA
Direction Please use GPS
Rooms
Family Room Flooring - Hardwood, Chair Rail, Recessed Lighting, Crown Molding
Basement Full, Finished
Primary Bedroom Level Second
Dining Room Flooring - Hardwood, Recessed Lighting, Lighting - Pendant, Crown Molding
Kitchen Flooring - Stone/Ceramic Tile, Pantry, Countertops - Stone/Granite/Solid, Kitchen Island, Cabinets - Upgraded, Deck - Exterior, Exterior Access, Recessed Lighting, Stainless Steel Appliances, Lighting - Pendant
Interior
Interior Features Bathroom - With Shower Stall, Lighting - Overhead, Ceiling Fan(s), Recessed Lighting, Crown Molding, Bathroom, Sun Room, Office, Foyer, Bonus Room
Heating Forced Air, Natural Gas
Cooling Central Air
Flooring Tile, Hardwood, Flooring - Stone/Ceramic Tile, Flooring - Hardwood, Flooring - Wall to Wall Carpet
Fireplaces Number 2
Fireplaces Type Family Room, Living Room
Appliance Gas Water Heater, Water Heater
Laundry Flooring - Stone/Ceramic Tile, Electric Dryer Hookup, Washer Hookup, Lighting - Overhead, First Floor
Exterior
Exterior Feature Porch - Enclosed, Patio, Rain Gutters, Professional Landscaping, Sprinkler System, Screens
Garage Spaces 3.0
Community Features Public Transportation, Shopping, Golf, Medical Facility
Utilities Available for Gas Range, for Electric Oven, for Electric Dryer, Washer Hookup
Waterfront false
Roof Type Shingle
Total Parking Spaces 8
Garage Yes
Building
Lot Description Gentle Sloping
Foundation Concrete Perimeter
Sewer Private Sewer
Water Public
Schools
Elementary Schools Hansen
Middle Schools Galvin
High Schools Canton Sr. High
Others
Senior Community false
Read Less Info
Want to know what your home might be worth? Contact us for a FREE valuation!

Our team is ready to help you sell your home for the highest possible price ASAP
Bought with Ellen S. McGillivray • Coldwell Banker Realty - Westwood
GET MORE INFORMATION

Jim Armstrong
Team Leader/Broker Associate | License ID: 9074205
Team Leader/Broker Associate License ID: 9074205





