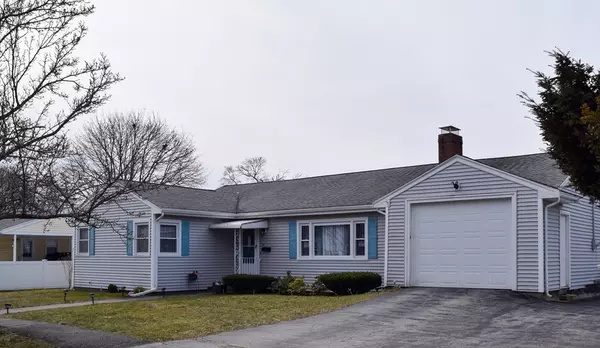For more information regarding the value of a property, please contact us for a free consultation.
Key Details
Sold Price $747,000
Property Type Single Family Home
Sub Type Single Family Residence
Listing Status Sold
Purchase Type For Sale
Square Footage 1,912 sqft
Price per Sqft $390
MLS Listing ID 73219186
Sold Date 06/14/24
Style Ranch
Bedrooms 3
Full Baths 2
HOA Y/N false
Year Built 1959
Annual Tax Amount $5,694
Tax Year 2024
Lot Size 6,969 Sqft
Acres 0.16
Property Description
Discover a blend of comfort, convenience, and a commuter location here. This home offers a lifestyle of ease and sophistication all on 1 level. With 3 bedrooms and 2 baths, this residence is perfectly suited for a diverse array of buyers looking for their dream home. Step inside to find a sunlit open floor plan that seamlessly connects living spaces that creates an inviting atmosphere for entertaining and daily life. The heart of the home features a cozy fireplace, alongside a newly updated first floor that adds a warm & modern touch. Experience the joy of cooking in a kitchen equipped with bright lighting fixtures, then dine al fresco in the sunroom overlooking the inground pool. The garage provides ample space for your vehicle and storage, while the basement opens up endless possibilities for a home office, gym, or recreational area. Venture outside to explore Peabody's attractions, low taxes and utilities, parks, and commuter-friendly routes. Seller is accepting backup offers.
Location
State MA
County Essex
Zoning R1A
Direction Lynn St to Margaret St, home will be on right hand side.
Rooms
Basement Full, Interior Entry, Concrete, Unfinished
Primary Bedroom Level First
Kitchen Ceiling Fan(s), Closet/Cabinets - Custom Built, Flooring - Stone/Ceramic Tile, Dining Area, Pantry, Open Floorplan, Remodeled, Slider, Stainless Steel Appliances, Lighting - Overhead
Interior
Interior Features Ceiling Fan(s), Vaulted Ceiling(s), Slider, Living/Dining Rm Combo, Sun Room
Heating Forced Air, Oil
Cooling Central Air
Flooring Tile, Carpet, Wood Laminate, Flooring - Wall to Wall Carpet
Fireplaces Number 1
Appliance Water Heater, Range, Dishwasher, Disposal, Microwave, Refrigerator, Washer, Dryer, Range Hood
Laundry Electric Dryer Hookup, Washer Hookup, Sink, In Basement
Exterior
Exterior Feature Porch
Garage Spaces 1.0
Fence Fenced/Enclosed
Community Features Public Transportation, Shopping, Park, Highway Access, Public School
Utilities Available for Electric Range, for Electric Oven, for Electric Dryer, Washer Hookup
Waterfront Description Beach Front,Lake/Pond,1/2 to 1 Mile To Beach
Roof Type Shingle
Total Parking Spaces 4
Garage Yes
Building
Lot Description Cleared
Foundation Block
Sewer Public Sewer
Water Public
Architectural Style Ranch
Schools
Elementary Schools Brown
Middle Schools Higgins
High Schools Pvmhs
Others
Senior Community false
Read Less Info
Want to know what your home might be worth? Contact us for a FREE valuation!

Our team is ready to help you sell your home for the highest possible price ASAP
Bought with Vinh Nguyen • Kava Realty Group, Inc.
GET MORE INFORMATION
Jim Armstrong
Team Leader/Broker Associate | License ID: 9074205
Team Leader/Broker Associate License ID: 9074205





