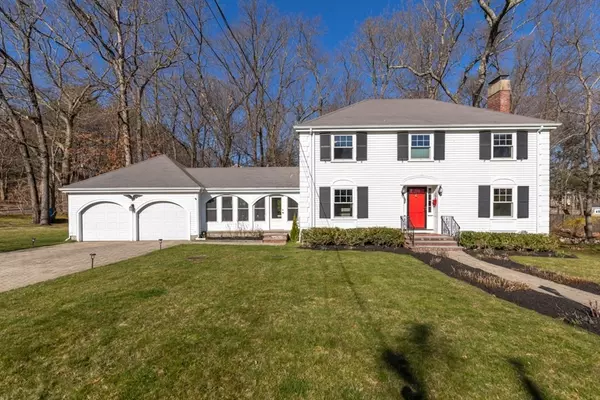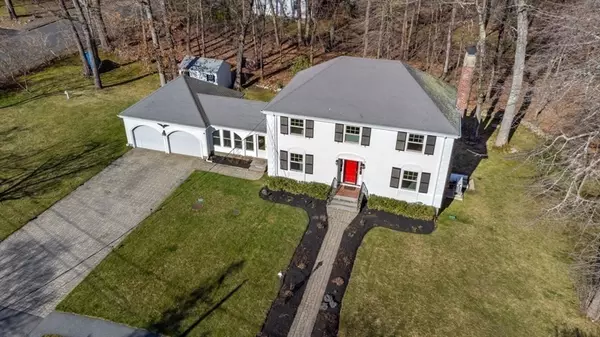For more information regarding the value of a property, please contact us for a free consultation.
Key Details
Sold Price $1,099,000
Property Type Single Family Home
Sub Type Single Family Residence
Listing Status Sold
Purchase Type For Sale
Square Footage 3,040 sqft
Price per Sqft $361
MLS Listing ID 73222338
Sold Date 06/14/24
Style Colonial
Bedrooms 4
Full Baths 2
Half Baths 1
HOA Y/N false
Year Built 1964
Annual Tax Amount $9,481
Tax Year 2023
Lot Size 0.690 Acres
Acres 0.69
Property Description
This colonial-style home offers great curb appeal and is situated in a superb location. Featuring a charming two-story layout with a sunroom and finished lower level, this residence boasts a .69-acre lot just moments away from multiple schools. With four bedrooms and 2 1/2 bathrooms, it exudes classic northeastern elegance and colonial architecture. Enjoy this oversized driveway, inviting hardwood floors, and abundant natural light throughout. The traditional floor plan flows seamlessly, incorporating a luminous sunroom, formal dining room, and cozy living room with a wood-burning fireplace. The spacious kitchen provides stainless steel appliances & Corian counters . Upstairs are 4 beds w/ an updated en suit in primary room . The backyard is complete with a deck,and a spacious shed. Inside, the finished lower level offers a family room with fireplace, laundry room, and exercise room. Conveniently located near shops and dining options.
Location
State MA
County Essex
Zoning RB
Direction Chestnut /Hart/ Candlewood
Rooms
Family Room Flooring - Laminate, Exterior Access
Basement Full, Partially Finished, Walk-Out Access, Interior Entry, Sump Pump
Primary Bedroom Level Second
Dining Room Flooring - Wall to Wall Carpet
Kitchen Flooring - Wood, Dining Area, Open Floorplan, Stainless Steel Appliances
Interior
Interior Features Sun Room, Study
Heating Baseboard, Oil
Cooling Central Air, Ductless
Flooring Tile, Carpet, Hardwood, Flooring - Hardwood
Fireplaces Number 2
Fireplaces Type Family Room, Living Room
Appliance Water Heater, Range, Dishwasher, Microwave, Refrigerator, Washer, Dryer
Laundry In Basement
Exterior
Exterior Feature Deck, Patio, Sprinkler System
Garage Spaces 2.0
Community Features Shopping, Tennis Court(s), Park, Golf, Medical Facility, Conservation Area, Highway Access, Private School, Public School
Waterfront false
Roof Type Shingle
Total Parking Spaces 4
Garage Yes
Building
Lot Description Corner Lot, Level
Foundation Concrete Perimeter
Sewer Private Sewer
Water Public
Schools
Elementary Schools Summer St
Middle Schools Lms
High Schools Lhs
Others
Senior Community false
Read Less Info
Want to know what your home might be worth? Contact us for a FREE valuation!

Our team is ready to help you sell your home for the highest possible price ASAP
Bought with Louise Touchette Team • Coldwell Banker Realty - Lynnfield
GET MORE INFORMATION

Jim Armstrong
Team Leader/Broker Associate | License ID: 9074205
Team Leader/Broker Associate License ID: 9074205





