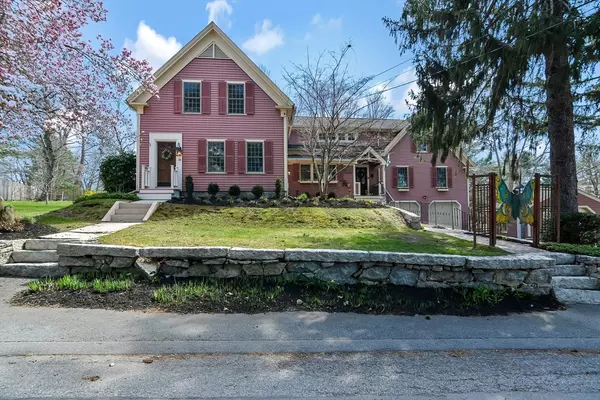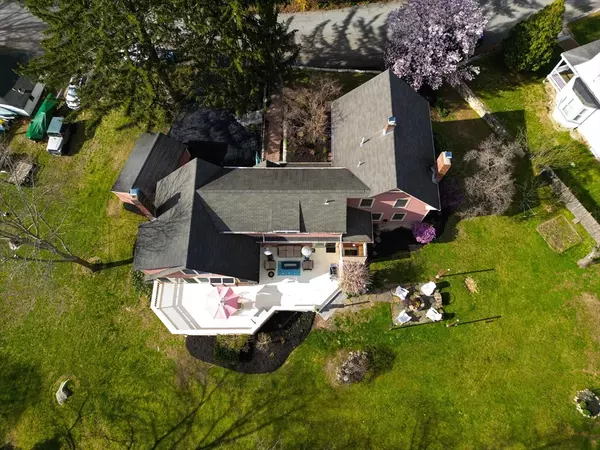For more information regarding the value of a property, please contact us for a free consultation.
Key Details
Sold Price $965,000
Property Type Single Family Home
Sub Type Single Family Residence
Listing Status Sold
Purchase Type For Sale
Square Footage 2,994 sqft
Price per Sqft $322
Subdivision Mudville
MLS Listing ID 73225989
Sold Date 06/07/24
Style Antique
Bedrooms 4
Full Baths 2
HOA Y/N false
Year Built 1871
Annual Tax Amount $10,206
Tax Year 2023
Lot Size 0.580 Acres
Acres 0.58
Property Description
Discover the allure of this unique antique home,ideally situated near the Rail Trail,Lake Winthrop,schools,and the downtown shops and restaurants.Offering 4 bedrooms and 2 full baths along with a magical outdoor shower,this residence exudes timeless elegance with hardwood and wide pine floors throughout as well as 2 fireplaces, 1 gas and the other wood. Step outside to your private yard oasis,complete with a patio and fire pit, perfect for outdoor gatherings. Enjoy the raised bed gardens as you plant and grow your own vegetables.There is also 3 garages along with a full basement that offers plenty of storage.The updated kitchen boasts a Sub Zero refrigerator along with a Bosch dishwasher and all stainless steel appliances. Enjoy the coffee/tea bar in the mornings as you sip coffee on your sunny deck. The front yard has been professionally landscaped and will bloom all season long. With its historic charm and convenient location,this home embodies classic beauty and modern convenience.
Location
State MA
County Middlesex
Zoning 30
Direction Use Waze
Rooms
Basement Full, Garage Access, Concrete, Unfinished
Primary Bedroom Level Second
Dining Room Flooring - Hardwood
Kitchen Flooring - Hardwood, Dining Area, Balcony / Deck, Pantry, Countertops - Stone/Granite/Solid, Kitchen Island, Exterior Access, Recessed Lighting, Remodeled, Slider, Stainless Steel Appliances, Gas Stove
Interior
Interior Features Lighting - Overhead, Recessed Lighting, Slider, Home Office, Sun Room, Wired for Sound
Heating Forced Air, Baseboard, Heat Pump, Natural Gas
Cooling Central Air, Whole House Fan
Flooring Laminate, Hardwood, Pine, Flooring - Hardwood
Fireplaces Number 2
Fireplaces Type Dining Room, Living Room
Appliance Gas Water Heater, Range, Microwave, Refrigerator, Freezer, Washer, Dryer, ENERGY STAR Qualified Dishwasher, Range Hood, Plumbed For Ice Maker
Laundry Laundry Closet, Flooring - Laminate, Main Level, First Floor, Electric Dryer Hookup, Washer Hookup
Exterior
Exterior Feature Deck - Wood, Patio, Rain Gutters, Professional Landscaping, Screens, Outdoor Shower, Stone Wall
Garage Spaces 3.0
Community Features Public Transportation, Shopping, Tennis Court(s), Park, Walk/Jog Trails, Stable(s), Golf, Bike Path, Conservation Area, House of Worship, Public School, Sidewalks
Utilities Available for Gas Range, for Electric Dryer, Washer Hookup, Icemaker Connection
Waterfront Description Beach Front,Lake/Pond,1/2 to 1 Mile To Beach,Beach Ownership(Public)
Roof Type Shingle
Total Parking Spaces 6
Garage Yes
Building
Lot Description Wooded, Cleared, Gentle Sloping, Level, Sloped
Foundation Concrete Perimeter, Stone
Sewer Private Sewer
Water Public
Architectural Style Antique
Schools
Elementary Schools Placentino
Middle Schools Robert Adams
High Schools Holliston
Others
Senior Community false
Read Less Info
Want to know what your home might be worth? Contact us for a FREE valuation!

Our team is ready to help you sell your home for the highest possible price ASAP
Bought with The Powissett Group • Compass
GET MORE INFORMATION
Jim Armstrong
Team Leader/Broker Associate | License ID: 9074205
Team Leader/Broker Associate License ID: 9074205





