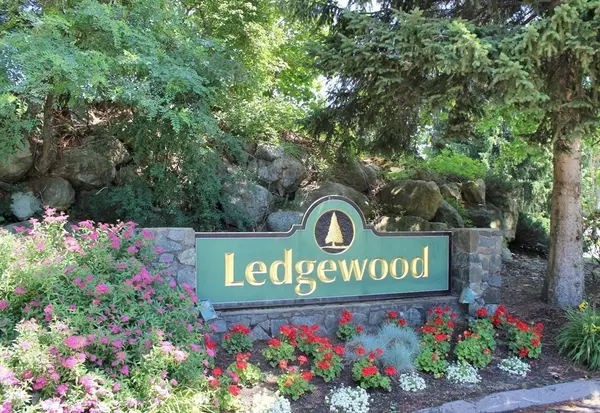For more information regarding the value of a property, please contact us for a free consultation.
Key Details
Sold Price $427,500
Property Type Condo
Sub Type Condominium
Listing Status Sold
Purchase Type For Sale
Square Footage 1,008 sqft
Price per Sqft $424
MLS Listing ID 73215284
Sold Date 06/17/24
Bedrooms 2
Full Baths 2
HOA Fees $431/mo
Year Built 1980
Annual Tax Amount $3,134
Tax Year 2023
Property Description
CASH OR PRIVATE FINANCING. New flooring! Updated kitchen! Updated baths! Freshly painted! Fully applianced! Ready to close! Separate, personal, storage closet! Just a few of the niceties this unit offers. Ground level deck from walk-out sliders. 2 bedroom/2 bath. The main bedroom has a walk in closet and private bath. Granite counters & wood cabinets with soft close doors and drawers in kitchen as well as breakfast bar to fit 2 stools. You will love the elongated front entry closet. L-shaped, roomy living room and dining room. In unit laundry room is a plus with plenty of storage. The complex has in-ground pool, renovated club room, tennis & an abundance of guest parking. In going and outgoing mail right in the building. Convenient, on-site professional management. The inviting, landscaped grounds bloom in all seasons. High owner occupancy. Close to major highways, shopping/restaurants.
Location
State MA
County Essex
Zoning BR
Direction Lowell Street to Bourbon Street, to the end onto Ledgewood Way. 1st building on left.
Rooms
Basement N
Primary Bedroom Level First
Dining Room Flooring - Laminate
Kitchen Ceiling Fan(s), Flooring - Stone/Ceramic Tile, Countertops - Stone/Granite/Solid, Breakfast Bar / Nook, Cabinets - Upgraded, Remodeled
Interior
Heating Forced Air, Heat Pump, Electric, Individual, Unit Control
Cooling Central Air, Heat Pump, Individual, Unit Control
Flooring Tile, Laminate
Appliance Range, Dishwasher, Disposal, Refrigerator, Washer, Dryer
Laundry Flooring - Vinyl, Electric Dryer Hookup, Walk-in Storage, Washer Hookup, First Floor, In Unit
Exterior
Exterior Feature Deck, Professional Landscaping, Sprinkler System, Tennis Court(s)
Pool Association, In Ground
Community Features Shopping, Park, Walk/Jog Trails, Golf, Medical Facility, Laundromat, Bike Path, Highway Access, House of Worship, Public School
Utilities Available for Electric Range, for Electric Dryer, Washer Hookup
Total Parking Spaces 1
Garage No
Building
Story 1
Sewer Public Sewer
Water Public
Others
Pets Allowed Yes w/ Restrictions
Senior Community false
Read Less Info
Want to know what your home might be worth? Contact us for a FREE valuation!

Our team is ready to help you sell your home for the highest possible price ASAP
Bought with JigSaw Team • Citylight Homes LLC
GET MORE INFORMATION
Jim Armstrong
Team Leader/Broker Associate | License ID: 9074205
Team Leader/Broker Associate License ID: 9074205





