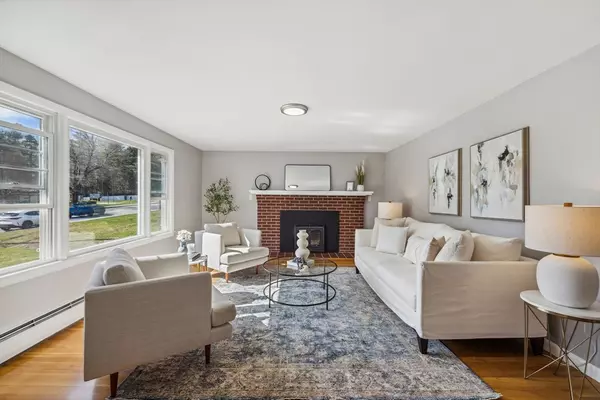For more information regarding the value of a property, please contact us for a free consultation.
Key Details
Sold Price $498,000
Property Type Single Family Home
Sub Type Single Family Residence
Listing Status Sold
Purchase Type For Sale
Square Footage 2,024 sqft
Price per Sqft $246
MLS Listing ID 73224984
Sold Date 06/18/24
Bedrooms 3
Full Baths 2
HOA Y/N false
Year Built 1958
Annual Tax Amount $4,819
Tax Year 2023
Lot Size 0.480 Acres
Acres 0.48
Property Description
Welcome home to Leominster! Seize the opportunity to own an upgraded property that blends modern amenities with charming design. This home features new kitchen cabinets & counters, new appliances, refinished hardwood floors, fresh paint, and two completely renovated bathrooms. With 3 bedrooms, 2 bathrooms, and plenty of living space, the house retains its mid-century appeal through vibrant colors and mixed materials. The finished basement provides a cozy space for relaxation, and the home's functional layout adds a unique charm. Set on a spacious .48-acre lot, the property offers a lush outdoor space with mature trees and plenty of room for personalized landscaping. Centrally located in Leominster & close to shopping, highways & recreation. Additional features include a two-car garage and durable Trex decking, making it a perfect blend of comfort and style.
Location
State MA
County Worcester
Zoning RA
Direction use GPS
Rooms
Basement Full
Primary Bedroom Level Second
Dining Room Flooring - Hardwood
Kitchen Flooring - Wood, Countertops - Stone/Granite/Solid, Cabinets - Upgraded, Recessed Lighting, Lighting - Overhead
Interior
Heating Baseboard, Natural Gas
Cooling None
Flooring Wood, Tile, Vinyl
Fireplaces Number 1
Appliance Electric Water Heater, Range, Dishwasher, Microwave, Refrigerator
Laundry Second Floor, Electric Dryer Hookup
Exterior
Exterior Feature Deck, Rain Gutters
Garage Spaces 2.0
Community Features Public Transportation, Shopping, Laundromat, Highway Access
Utilities Available for Gas Range, for Electric Dryer
Roof Type Shingle
Total Parking Spaces 4
Garage Yes
Building
Lot Description Cleared, Level
Foundation Concrete Perimeter
Sewer Public Sewer
Water Public
Others
Senior Community false
Acceptable Financing Seller W/Participate
Listing Terms Seller W/Participate
Read Less Info
Want to know what your home might be worth? Contact us for a FREE valuation!

Our team is ready to help you sell your home for the highest possible price ASAP
Bought with Gretchen Tully • eXp Realty
GET MORE INFORMATION
Jim Armstrong
Team Leader/Broker Associate | License ID: 9074205
Team Leader/Broker Associate License ID: 9074205





