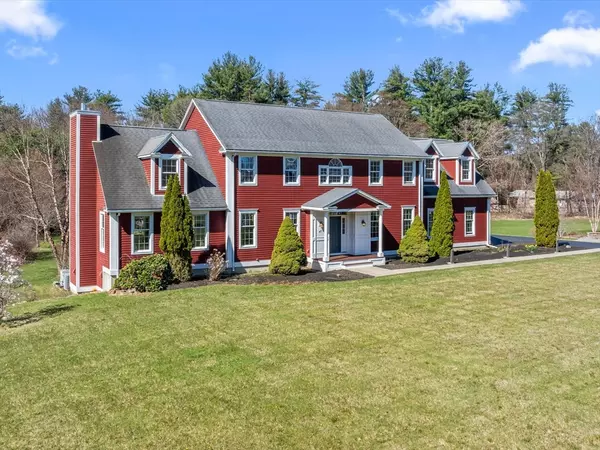For more information regarding the value of a property, please contact us for a free consultation.
Key Details
Sold Price $960,000
Property Type Single Family Home
Sub Type Single Family Residence
Listing Status Sold
Purchase Type For Sale
Square Footage 3,090 sqft
Price per Sqft $310
Subdivision Magnolia Farms
MLS Listing ID 73225699
Sold Date 06/18/24
Style Colonial
Bedrooms 4
Full Baths 2
Half Baths 1
HOA Fees $29/ann
HOA Y/N true
Year Built 2004
Annual Tax Amount $10,945
Tax Year 2023
Lot Size 0.930 Acres
Acres 0.93
Property Description
47 Magnolia Lane is a special home set in a picturesque neighborhood. The original owners have lovingly maintained & updated this home over the past 20 yrs and it shows! Not your average "cookie cutter" colonial, there are gorgeous custom built-ins throughout and several flexible spaces. The spacious kitchen is the heart of the home and has lovely wood cabinetry, granite ctps & large island. Gas cooktop is vented outside and there's plenty of storage space. Natural light pours into the oversized family room which has vaulted ceilings, a wall of built-ins, window seats & gas FP. Living rm is situated off the eat-in kitchen and could easily serve as a dining room. Office/formal living rm has hardwoods & French doors. You will love this mud room w/ plenty of custom built-ins. The primary bedroom has heated floors, walk-in closet & ensuite bath. 3 more spacious bedrooms, a full bath & laundry rm round out the upstairs. Great "mini barn" w/ loft. Beautiful yard & landscaping- welcome home
Location
State MA
County Worcester
Area North Grafton
Zoning R4
Direction Wesson Street to Magnolia Lane
Rooms
Family Room Cathedral Ceiling(s), Ceiling Fan(s), Closet/Cabinets - Custom Built, Flooring - Wall to Wall Carpet, Recessed Lighting, Lighting - Sconce
Basement Full, Walk-Out Access, Interior Entry, Concrete
Primary Bedroom Level Second
Kitchen Flooring - Hardwood, Countertops - Stone/Granite/Solid, Kitchen Island, Exterior Access, Recessed Lighting, Stainless Steel Appliances, Gas Stove, Lighting - Pendant
Interior
Interior Features Closet/Cabinets - Custom Built, Home Office, Mud Room
Heating Forced Air, Oil
Cooling Central Air
Flooring Tile, Carpet, Laminate, Hardwood, Flooring - Hardwood
Fireplaces Number 1
Fireplaces Type Family Room
Appliance Range, Dishwasher, Microwave, Refrigerator, Washer, Dryer
Laundry Sink, Flooring - Laminate, Second Floor
Exterior
Exterior Feature Porch, Deck - Wood, Storage, Professional Landscaping, Fruit Trees, Garden, Stone Wall
Garage Spaces 2.0
Community Features Public Transportation, Shopping, Park, Walk/Jog Trails, Stable(s), Golf, Medical Facility, Bike Path, Highway Access, House of Worship, Public School, T-Station
Utilities Available for Gas Range
Roof Type Shingle
Total Parking Spaces 8
Garage Yes
Building
Lot Description Level
Foundation Concrete Perimeter
Sewer Public Sewer
Water Public
Architectural Style Colonial
Schools
Elementary Schools N.Grafton/N St.
Middle Schools Grafton Middle
High Schools Grafton High
Others
Senior Community false
Read Less Info
Want to know what your home might be worth? Contact us for a FREE valuation!

Our team is ready to help you sell your home for the highest possible price ASAP
Bought with Elena Beldiya Petrov • Keller Williams Realty Boston Northwest
GET MORE INFORMATION
Jim Armstrong
Team Leader/Broker Associate | License ID: 9074205
Team Leader/Broker Associate License ID: 9074205





