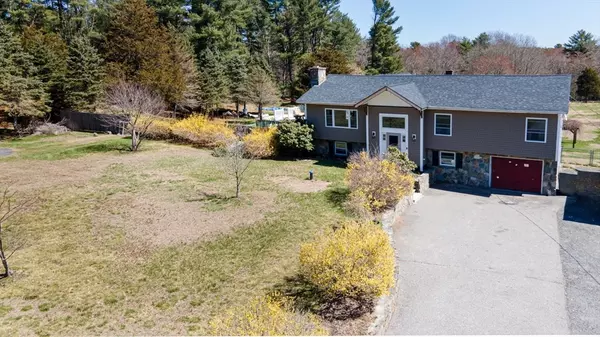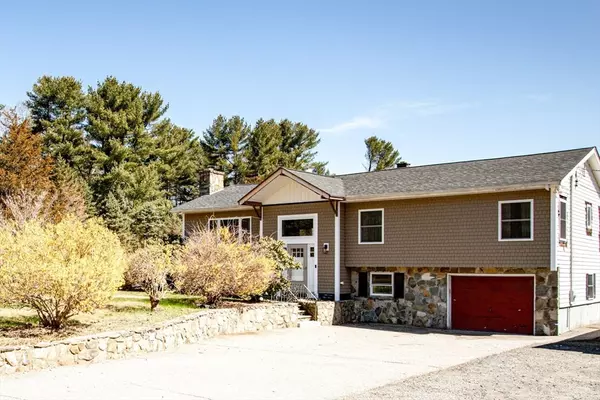For more information regarding the value of a property, please contact us for a free consultation.
Key Details
Sold Price $630,000
Property Type Single Family Home
Sub Type Single Family Residence
Listing Status Sold
Purchase Type For Sale
Square Footage 1,664 sqft
Price per Sqft $378
MLS Listing ID 73223373
Sold Date 06/20/24
Style Raised Ranch
Bedrooms 3
Full Baths 2
HOA Y/N false
Year Built 1976
Annual Tax Amount $6,540
Tax Year 2024
Lot Size 3.640 Acres
Acres 3.64
Property Description
Welcome to your dream home nestled in the countryside of Berkley, Massachusetts. This beautiful two level 3br/2ba offers a perfect blend of elegance and comfort situated on over 3 acres of private land. Step inside, you're greeted by a spacious open floor plan. The kitchen boasts exquisite quartzite countertops, custom cabinets, and a generously sized island ideal for both casual dining and entertaining. The room's vaulted ceiling adds a sense of grandeur, while the adjacent living room features a cozy fireplace. A slider leads from the living room to a sprawling deck, offering views of the expansive rear acreage. Three spacious bedrooms and a full bathroom complete the main floor. Retreat downstairs to the finished lower level, offering a large family room, a wood burning stove, and a slider that leading to the backyard, a full bathroom, and bonus room that can be used as an office or den.
Location
State MA
County Bristol
Zoning R1
Direction Please use GPS.
Rooms
Family Room Wood / Coal / Pellet Stove, Flooring - Hardwood, Open Floorplan, Slider
Basement Full, Finished, Walk-Out Access, Interior Entry, Garage Access
Primary Bedroom Level First
Dining Room Cathedral Ceiling(s), Flooring - Hardwood
Kitchen Vaulted Ceiling(s), Flooring - Hardwood, Kitchen Island
Interior
Interior Features Office
Heating Baseboard, Oil
Cooling Central Air
Flooring Tile, Vinyl, Laminate, Flooring - Hardwood
Fireplaces Number 2
Fireplaces Type Family Room
Appliance Electric Water Heater, Range, Dishwasher, Microwave, Refrigerator, Washer, Dryer
Laundry In Basement, Electric Dryer Hookup
Exterior
Exterior Feature Deck, Covered Patio/Deck, Pool - Above Ground, Storage, Fenced Yard
Garage Spaces 1.0
Fence Fenced
Pool Above Ground
Community Features Stable(s), Highway Access
Utilities Available for Electric Range, for Electric Dryer
Roof Type Shingle
Total Parking Spaces 4
Garage Yes
Private Pool true
Building
Lot Description Wooded, Cleared, Gentle Sloping
Foundation Concrete Perimeter
Sewer Private Sewer
Water Private
Architectural Style Raised Ranch
Others
Senior Community false
Read Less Info
Want to know what your home might be worth? Contact us for a FREE valuation!

Our team is ready to help you sell your home for the highest possible price ASAP
Bought with Lori Medeiros • RE/MAX Vantage
GET MORE INFORMATION
Jim Armstrong
Team Leader/Broker Associate | License ID: 9074205
Team Leader/Broker Associate License ID: 9074205





