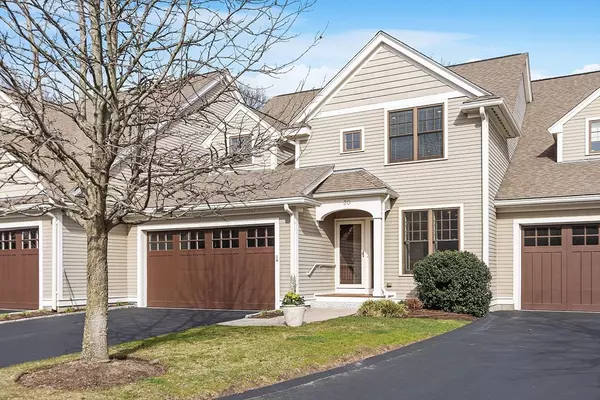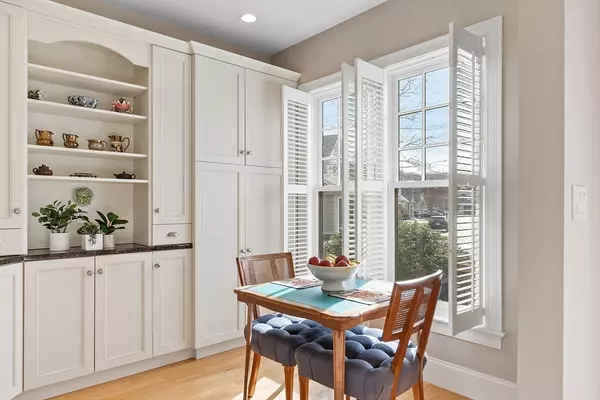For more information regarding the value of a property, please contact us for a free consultation.
Key Details
Sold Price $1,700,000
Property Type Condo
Sub Type Condominium
Listing Status Sold
Purchase Type For Sale
Square Footage 3,874 sqft
Price per Sqft $438
MLS Listing ID 73223828
Sold Date 06/21/24
Bedrooms 3
Full Baths 2
Half Baths 2
HOA Fees $703/mo
Year Built 2010
Annual Tax Amount $17,185
Tax Year 2024
Property Description
This Graystone expansive townhouse is among the 50 unit 2010 development located in gorgeous Winchester. Too many energy efficient and high-end finishes to mention: a spacious light filled open floor plan with soaring ceilings and an abundance of recessed lighting, sky lights, oversized windows. Featuring large marble bathrooms, custom built walk in closets, kitchen has gorgeous granite countertops and copious cabinetry storage including pull out pantry. Bask in the warm glow of the fireplace in soaring cathedral living room with built in bookcases, and create visitor/ office/ den space up stairs, which includes a full bath with soaking tub. There's a full deck for morning sun bathing or entertaining as well as two-car garage parking and in-unit laundry. 24 Hour professional management, landscaping is no longer your "must do" weekend chore! This townhouse is tucked into the quiet enclave at the back edge of the property. Freshly painted, quick close ready! Showings start Wed 17th OH
Location
State MA
County Middlesex
Zoning RDB
Direction Cambridge Street (Route 3) to Graystone Circle to the quiet back right corner of complex
Rooms
Family Room Bathroom - Half, Flooring - Wood, Paints & Finishes - Low VOC, Recessed Lighting
Basement Y
Primary Bedroom Level Main, First
Dining Room Flooring - Hardwood, Paints & Finishes - Low VOC, Recessed Lighting, Lighting - Pendant
Kitchen Closet, Flooring - Hardwood, Dining Area, Pantry, Exterior Access, Open Floorplan, Paints & Finishes - Low VOC, Recessed Lighting, Stainless Steel Appliances
Interior
Interior Features Open Floorplan, Bathroom - Half, Closet, Media Room, Sitting Room, Bathroom, Home Office, Internet Available - Unknown
Heating Forced Air, Natural Gas
Cooling Central Air, Individual
Flooring Tile, Carpet, Hardwood, Engineered Hardwood, Wood, Flooring - Hardwood, Flooring - Wall to Wall Carpet
Fireplaces Number 1
Fireplaces Type Living Room
Appliance Range, Dishwasher, Disposal, Microwave, Refrigerator, Washer, Dryer
Laundry First Floor, In Unit, Washer Hookup
Exterior
Exterior Feature Porch, Deck - Composite, Professional Landscaping, Sprinkler System
Garage Spaces 2.0
Community Features Public Transportation, Shopping, Tennis Court(s), Park, Walk/Jog Trails, Golf, Medical Facility, Bike Path, Conservation Area, Highway Access, House of Worship, Private School, Public School, T-Station
Utilities Available for Gas Range, Washer Hookup
Waterfront Description Beach Front,Lake/Pond,Walk to,1/2 to 1 Mile To Beach,Beach Ownership(Public)
Roof Type Shingle
Total Parking Spaces 4
Garage Yes
Building
Story 3
Sewer Public Sewer
Water Public
Schools
Elementary Schools Vinson-Owen
Middle Schools Mccall
High Schools Winchester
Others
Pets Allowed Yes
Senior Community false
Acceptable Financing Contract
Listing Terms Contract
Read Less Info
Want to know what your home might be worth? Contact us for a FREE valuation!

Our team is ready to help you sell your home for the highest possible price ASAP
Bought with Anne Spry • Barrett Sotheby's International Realty
GET MORE INFORMATION

Jim Armstrong
Team Leader/Broker Associate | License ID: 9074205
Team Leader/Broker Associate License ID: 9074205





