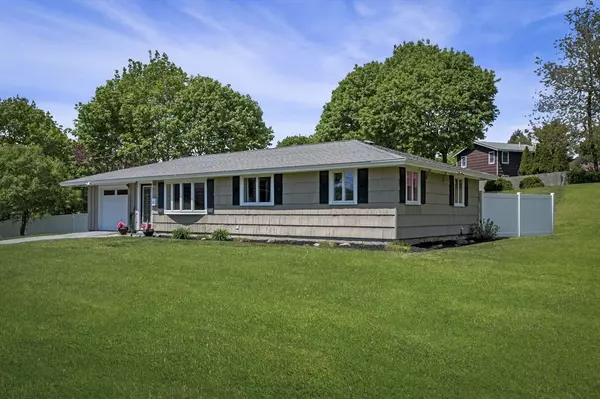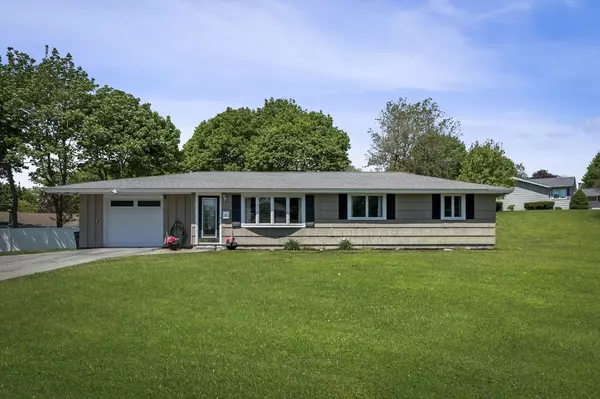For more information regarding the value of a property, please contact us for a free consultation.
Key Details
Sold Price $680,000
Property Type Single Family Home
Sub Type Single Family Residence
Listing Status Sold
Purchase Type For Sale
Square Footage 1,008 sqft
Price per Sqft $674
MLS Listing ID 73237874
Sold Date 06/20/24
Style Ranch
Bedrooms 2
Full Baths 1
HOA Y/N false
Year Built 1956
Annual Tax Amount $5,082
Tax Year 2024
Lot Size 0.360 Acres
Acres 0.36
Property Description
Stunning, warm & beautifully updated! If you're a first-time buyer, downsizing or just want easy living, you will not want to miss this one. Set on an expansive (over 15,000 sq ft) corner lot on a quiet side street, this sun splashed home is nestled away in one of West Peabody's most sought-after neighborhoods yet only mins to 95/1/114, Brooksby Farms, parks, shopping and restaurants. The OPEN CONCEPT kitchen-living room-dining room is perfect for entertaining and is highlighted by a striking kitchen featuring QUARTZ COUNTERTOPS & an oversized island. Other interior highlights include a large primary bedroom and updated bathroom. Outside features include a large backyard complete with a new deck, perfect for additional entertainment space. Garage parking, CENTRAL A/C and storage shed complete this picture-perfect home. Nothing to do but unpack & enjoy. Don't let this one get away!
Location
State MA
County Essex
Area West Peabody
Zoning R1
Direction Lowell Street to Goodale St to Upham Street to Dale Street
Rooms
Primary Bedroom Level Main, First
Dining Room Flooring - Vinyl, Exterior Access, Open Floorplan, Remodeled, Slider, Lighting - Pendant
Kitchen Flooring - Vinyl, Dining Area, Countertops - Stone/Granite/Solid, Kitchen Island, Cabinets - Upgraded, Exterior Access, Open Floorplan, Remodeled, Lighting - Pendant
Interior
Heating Central, Electric, Ductless
Cooling Central Air, Ductless
Flooring Vinyl, Carpet
Appliance Electric Water Heater, Range, Dishwasher, Disposal, Microwave, Refrigerator, Washer, Dryer
Laundry First Floor, Electric Dryer Hookup, Washer Hookup
Exterior
Exterior Feature Deck - Composite, Storage
Garage Spaces 1.0
Utilities Available for Electric Range, for Electric Oven, for Electric Dryer, Washer Hookup
Roof Type Shingle
Total Parking Spaces 3
Garage Yes
Building
Lot Description Corner Lot
Foundation Slab
Sewer Public Sewer
Water Public
Architectural Style Ranch
Others
Senior Community false
Read Less Info
Want to know what your home might be worth? Contact us for a FREE valuation!

Our team is ready to help you sell your home for the highest possible price ASAP
Bought with Quinlan Home Team • Classified Realty Group
GET MORE INFORMATION
Jim Armstrong
Team Leader/Broker Associate | License ID: 9074205
Team Leader/Broker Associate License ID: 9074205





