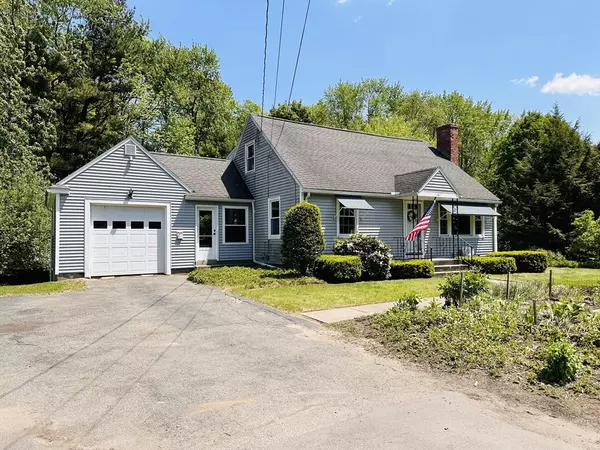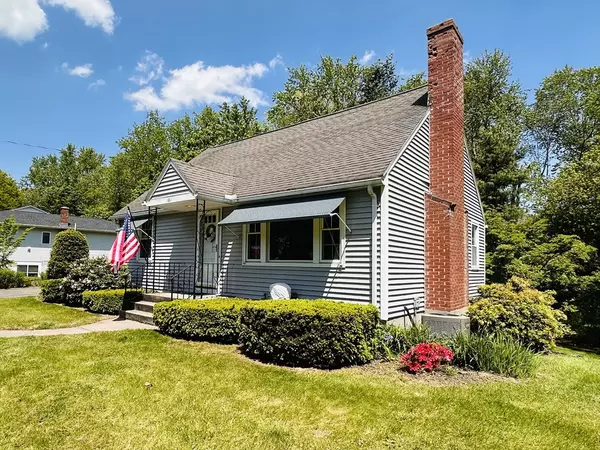For more information regarding the value of a property, please contact us for a free consultation.
Key Details
Sold Price $345,000
Property Type Single Family Home
Sub Type Single Family Residence
Listing Status Sold
Purchase Type For Sale
Square Footage 1,344 sqft
Price per Sqft $256
MLS Listing ID 73237820
Sold Date 06/21/24
Style Cape
Bedrooms 3
Full Baths 1
Half Baths 1
HOA Y/N false
Year Built 1951
Annual Tax Amount $4,938
Tax Year 2024
Lot Size 0.410 Acres
Acres 0.41
Property Description
This charming Cape with a private backyard and garden area is ready and waiting for fresh ideas! The breezeway leading from the garage is a perfect place to hang up jackets and kick off dirty shoes before entering the eat-in kitchen with beautiful granite countertops. From family dinners to friendly hangouts, the open dining and living areas are a perfect fit, with hardwood floors throughout and east/west exposure allowing sunlight to stream in throughout the day. The 1st-floor bedroom and half-bath make this a great home for many lifestyles and just up the stairs, you will find 2 large bedrooms and a full bathroom including an updated shower/bath.
Location
State MA
County Hampshire
Zoning RA2
Direction 202 rotary to N. Main Street past W. Summit & River Rd home on right.
Rooms
Basement Full, Walk-Out Access
Dining Room Closet/Cabinets - Custom Built, Flooring - Wood, Lighting - Overhead
Kitchen Bathroom - Half, Closet, Dining Area, Gas Stove, Lighting - Pendant, Lighting - Overhead, Breezeway
Interior
Interior Features Lighting - Overhead
Heating Forced Air, Natural Gas
Cooling Central Air
Flooring Wood, Vinyl, Concrete
Fireplaces Number 1
Fireplaces Type Living Room
Appliance Gas Water Heater, Range, Dishwasher, Disposal, Refrigerator, Washer, Dryer, Range Hood
Laundry Gas Dryer Hookup, Washer Hookup
Exterior
Exterior Feature Balcony / Deck, Garden
Garage Spaces 1.0
Community Features Park, Golf, Conservation Area, Marina, Public School
Utilities Available for Gas Oven, for Gas Dryer, Washer Hookup
Roof Type Shingle
Total Parking Spaces 4
Garage Yes
Building
Lot Description Wooded, Cleared, Level, Sloped
Foundation Block
Sewer Public Sewer
Water Public
Architectural Style Cape
Schools
Elementary Schools Plains/Mosier
Middle Schools Michael E.Smith
High Schools S Hadley High
Others
Senior Community false
Read Less Info
Want to know what your home might be worth? Contact us for a FREE valuation!

Our team is ready to help you sell your home for the highest possible price ASAP
Bought with Ambre Theroux • Berkshire Hathaway Home Service New England Properties
GET MORE INFORMATION
Jim Armstrong
Team Leader/Broker Associate | License ID: 9074205
Team Leader/Broker Associate License ID: 9074205





