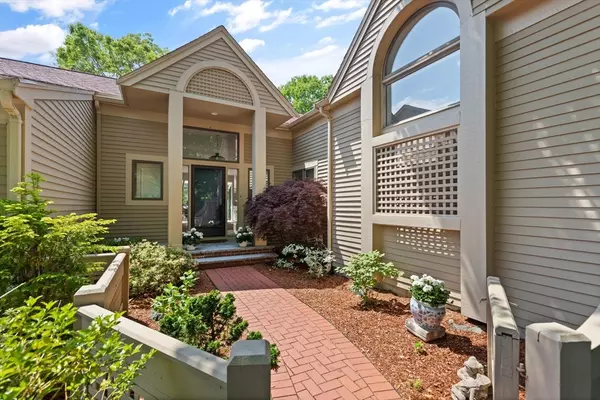For more information regarding the value of a property, please contact us for a free consultation.
Key Details
Sold Price $1,500,000
Property Type Condo
Sub Type Condominium
Listing Status Sold
Purchase Type For Sale
Square Footage 5,564 sqft
Price per Sqft $269
MLS Listing ID 73244709
Sold Date 06/21/24
Bedrooms 2
Full Baths 2
Half Baths 2
HOA Fees $1,097/mo
Year Built 1988
Annual Tax Amount $15,109
Tax Year 2024
Property Description
Welcome home to “The Ledges,” Winchester's premier luxury townhouse community. This extraordinary and in demand “F” Style corner unit is stunning with its spacious one level layout and vaulted ceilings The living room and sitting area has an exquisite gas fireplace between the rooms with a wet bar for entertaining The kitchen with stainless steal appliances and granite counters boast island seating for 4 and is open to a large dining area with beautiful built in custom cabinetry .Enjoy the serene views from the 2 overzised decks.one located off the dining area for extended outdoor dining on these beautiful summer evenings.The primary suite is expansive with 2 large walk in closets and a spa like bath. The second bedroom has a large closet and full en-suite bath. The lower level is finished and adds such versatilty whether it’s for extra living space, a home office, extra bedrooms or a home theater!
Location
State MA
County Middlesex
Zoning res
Direction Cambridge street to Wainwright
Rooms
Family Room Flooring - Wall to Wall Carpet, Wet Bar, Open Floorplan, Recessed Lighting
Basement Y
Primary Bedroom Level Main, First
Dining Room Vaulted Ceiling(s), Flooring - Laminate, Balcony / Deck, Slider, Lighting - Overhead
Kitchen Pantry, Countertops - Stone/Granite/Solid, Gas Stove, Lighting - Overhead
Interior
Interior Features Lighting - Overhead, Central Vacuum, Wet Bar
Heating Forced Air, Baseboard, Natural Gas, Individual, Unit Control
Cooling Central Air
Flooring Tile, Carpet, Engineered Hardwood
Fireplaces Number 2
Fireplaces Type Family Room, Living Room, Master Bedroom
Appliance Range, Dishwasher, Disposal, Microwave, Refrigerator
Laundry Flooring - Stone/Ceramic Tile, Gas Dryer Hookup, Exterior Access, Washer Hookup, First Floor, In Unit
Exterior
Exterior Feature Deck, Deck - Wood, Deck - Composite, Decorative Lighting, Sprinkler System, Tennis Court(s)
Garage Spaces 2.0
Pool Association, In Ground
Community Features Public Transportation, Shopping, Pool, Tennis Court(s), Park, Walk/Jog Trails, Golf, Medical Facility, Conservation Area, Highway Access, House of Worship, Public School, T-Station
Utilities Available for Gas Range, for Gas Oven, for Gas Dryer
Roof Type Shingle
Total Parking Spaces 2
Garage Yes
Building
Story 2
Sewer Public Sewer
Water Public
Schools
Elementary Schools Vinson-Owen
Middle Schools Mccall
High Schools Whs
Others
Pets Allowed Yes w/ Restrictions
Senior Community false
Acceptable Financing Contract
Listing Terms Contract
Read Less Info
Want to know what your home might be worth? Contact us for a FREE valuation!

Our team is ready to help you sell your home for the highest possible price ASAP
Bought with Button and Co. • LAER Realty Partners
GET MORE INFORMATION

Jim Armstrong
Team Leader/Broker Associate | License ID: 9074205
Team Leader/Broker Associate License ID: 9074205





