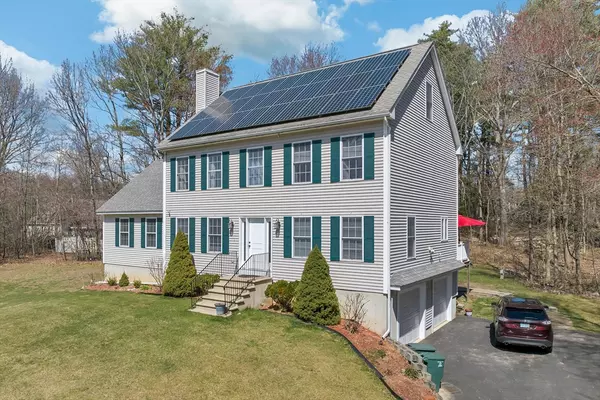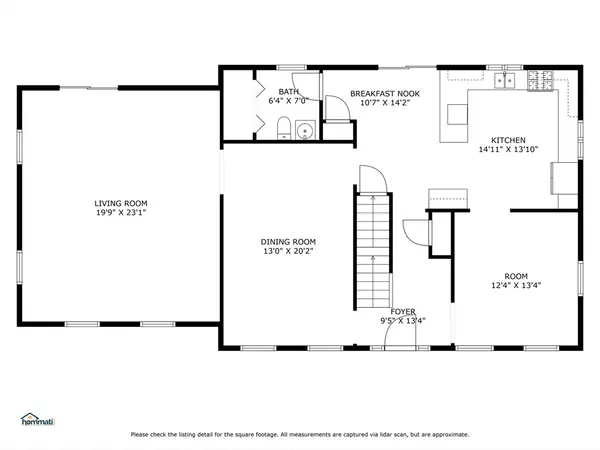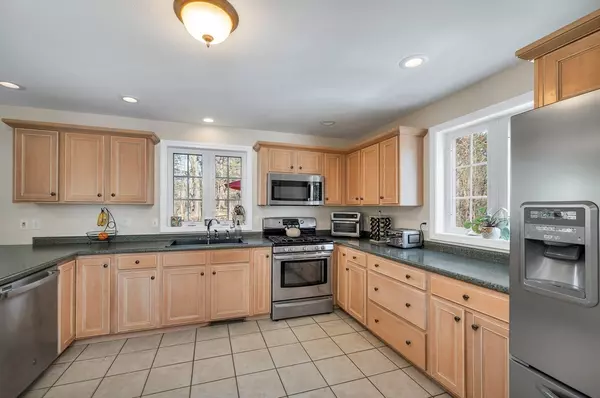For more information regarding the value of a property, please contact us for a free consultation.
Key Details
Sold Price $790,000
Property Type Single Family Home
Sub Type Single Family Residence
Listing Status Sold
Purchase Type For Sale
Square Footage 3,504 sqft
Price per Sqft $225
MLS Listing ID 73226675
Sold Date 06/24/24
Style Colonial
Bedrooms 5
Full Baths 3
Half Baths 1
HOA Y/N false
Year Built 2003
Annual Tax Amount $11,583
Tax Year 2023
Lot Size 1.040 Acres
Acres 1.04
Property Description
Surprise! This home has it all from 5 bedrooms, 3.5 bathrooms, large family room, playroom, office space, multiple-use rooms in the basement, finished and unfinished. Owned Solar Panels, multi-level composite deck, swimming pool, swing set, and hot tub situated on 1.04 acres. Enter thru the 2-car garage where you will find plenty of workspace, a newly finished room that has an oversized unfinished room attached to it. The hub of the home on the first floor can be the comfortable kitchen or the generous-sized family room. Completing this floor is the laundry in the ½ bath, spacious dining room and another room for homework, hobbies, a playroom or a cozy reading room. The second and third floors are where you will find 4 bright bedrooms all sharing two full baths. The primary bedroom suite has a terrific walk-in closet with an attached bath. This home offers you a comfortable lifestyle that is move-in ready right down to the freshly carpeted stairs & neutral paint throughout.
Location
State NH
County Rockingham
Zoning MDR
Direction From Rt 102, Rt 288 traffic circle, head east on E Derry Rd for .6 mile, Cardinal Circle on left
Rooms
Basement Full, Partially Finished, Interior Entry, Garage Access, Concrete
Primary Bedroom Level Second
Dining Room Ceiling Fan(s), Flooring - Hardwood, Recessed Lighting, Lighting - Overhead
Kitchen Closet, Flooring - Stone/Ceramic Tile, Balcony / Deck, Pantry, Breakfast Bar / Nook, Deck - Exterior, Exterior Access, Recessed Lighting, Slider, Gas Stove, Peninsula, Lighting - Overhead
Interior
Interior Features Ceiling Fan(s), Recessed Lighting, Slider, Lighting - Overhead, Great Room, 3/4 Bath, Play Room, High Speed Internet
Heating Baseboard, Oil
Cooling Central Air
Flooring Wood, Tile, Carpet, Hardwood, Flooring - Hardwood, Flooring - Wall to Wall Carpet
Appliance Solar Hot Water, Range, Dishwasher, Microwave, Refrigerator, Washer, Dryer, Range Hood, Plumbed For Ice Maker
Laundry Bathroom - Half, First Floor, Electric Dryer Hookup, Washer Hookup
Exterior
Exterior Feature Porch, Deck, Deck - Composite, Pool - Above Ground, Pool - Above Ground Heated, Rain Gutters, Hot Tub/Spa, Storage, Screens, Garden, Invisible Fence
Garage Spaces 2.0
Fence Invisible
Pool Above Ground, Heated
Utilities Available for Gas Range, for Gas Oven, for Electric Dryer, Washer Hookup, Icemaker Connection, Generator Connection
Waterfront false
Roof Type Shingle
Total Parking Spaces 5
Garage Yes
Private Pool true
Building
Lot Description Wooded, Cleared, Gentle Sloping, Level
Foundation Concrete Perimeter
Sewer Public Sewer
Water Public
Schools
Elementary Schools Ernest P Barka
Middle Schools Gilbert H Hood
High Schools Pinkerton
Others
Senior Community false
Acceptable Financing Contract
Listing Terms Contract
Read Less Info
Want to know what your home might be worth? Contact us for a FREE valuation!

Our team is ready to help you sell your home for the highest possible price ASAP
Bought with Non Member • Non Member Office
GET MORE INFORMATION

Jim Armstrong
Team Leader/Broker Associate | License ID: 9074205
Team Leader/Broker Associate License ID: 9074205





