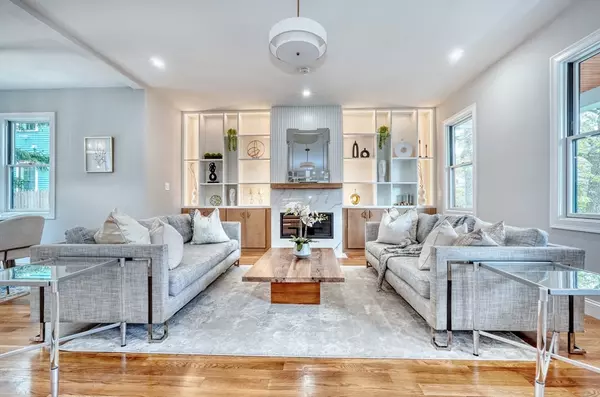For more information regarding the value of a property, please contact us for a free consultation.
Key Details
Sold Price $2,600,000
Property Type Single Family Home
Sub Type Single Family Residence
Listing Status Sold
Purchase Type For Sale
Square Footage 3,938 sqft
Price per Sqft $660
MLS Listing ID 73236114
Sold Date 06/24/24
Style Colonial
Bedrooms 5
Full Baths 5
HOA Y/N false
Year Built 2024
Tax Year 2024
Lot Size 10,018 Sqft
Acres 0.23
Property Description
Elegant blend of traditional and modern. This smart home has the conveniences of automated thermostats, doorbell, bedroom and stair lighting system. The chef's kitchen boasts top-of-the-line Viking appliances and commercial-grade fixtures. The spacious walk-in pantry ensures ample storage for all your essentials. The primary bedroom suite is a true retreat, with soaring ceilings, a luxurious freestanding bathtub, dual vanity, radiant heated floors, and an oversized walk-in shower. Venture downstairs to the finished lower-level basement, with built-in wet bar, ideal for hosting guests or enjoying a night in. This versatile space offers the potential for a home theater or gym, tailored to your needs. Outdoor living reaches new heights with the pergola-covered patio, complete with a built-in Blaze grill and outdoor refrigerator, making alfresco dining and entertaining a breeze. With its perfect blend of style, functionality, and amenities, this home sets a new standard for modern living.
Location
State MA
County Middlesex
Zoning RDB
Direction Cambridge Street or Bacon to Everett Ave
Rooms
Family Room Closet, Flooring - Hardwood, Recessed Lighting, Lighting - Overhead
Basement Full, Finished
Primary Bedroom Level Second
Kitchen Flooring - Hardwood, Dining Area, Pantry, Countertops - Stone/Granite/Solid, Exterior Access, Open Floorplan, Stainless Steel Appliances, Pot Filler Faucet, Gas Stove, Lighting - Pendant
Interior
Interior Features Bathroom - Tiled With Tub & Shower, Bathroom - Full, Recessed Lighting, Lighting - Sconce, Closet/Cabinets - Custom Built, Countertops - Stone/Granite/Solid, Bathroom, Media Room, Central Vacuum, Wired for Sound, Other
Heating Forced Air, Radiant, Natural Gas
Cooling Central Air
Flooring Tile, Hardwood, Stone / Slate, Flooring - Stone/Ceramic Tile, Flooring - Hardwood
Fireplaces Number 1
Fireplaces Type Living Room
Appliance Gas Water Heater, Tankless Water Heater, Range, Dishwasher, Microwave, Refrigerator, Range Hood, Wine Cooler
Laundry Gas Dryer Hookup, Washer Hookup, Sink, Second Floor
Exterior
Exterior Feature Porch, Patio, Rain Gutters, Professional Landscaping, Sprinkler System, Fenced Yard, Other
Garage Spaces 2.0
Fence Fenced/Enclosed, Fenced
Community Features Public Transportation, Shopping, Tennis Court(s), Park, Walk/Jog Trails, Medical Facility, Bike Path, Conservation Area, Highway Access, House of Worship, Public School, T-Station, Sidewalks
Utilities Available for Gas Dryer, Washer Hookup
Roof Type Shingle,Metal Roofing (Recycled)
Total Parking Spaces 4
Garage Yes
Building
Lot Description Corner Lot, Level
Foundation Concrete Perimeter
Sewer Public Sewer
Water Public
Schools
Elementary Schools Ambrose
Middle Schools Mccall
High Schools Winchester High
Others
Senior Community false
Read Less Info
Want to know what your home might be worth? Contact us for a FREE valuation!

Our team is ready to help you sell your home for the highest possible price ASAP
Bought with The Coduri Magnus Team • Engel & Volkers Wellesley
GET MORE INFORMATION

Jim Armstrong
Team Leader/Broker Associate | License ID: 9074205
Team Leader/Broker Associate License ID: 9074205





