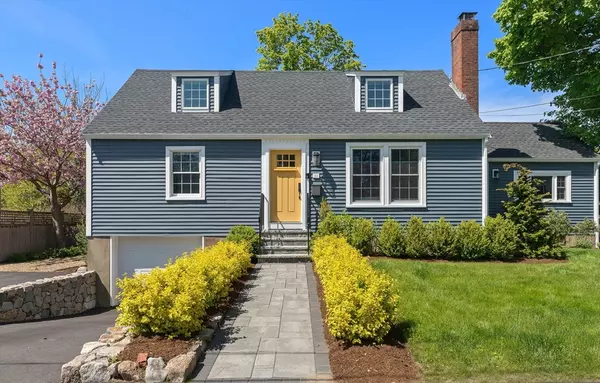For more information regarding the value of a property, please contact us for a free consultation.
Key Details
Sold Price $1,250,000
Property Type Single Family Home
Sub Type Single Family Residence
Listing Status Sold
Purchase Type For Sale
Square Footage 2,020 sqft
Price per Sqft $618
Subdivision Beverly Cove
MLS Listing ID 73238967
Sold Date 06/25/24
Style Cape
Bedrooms 4
Full Baths 2
HOA Y/N false
Year Built 1950
Annual Tax Amount $866,600
Tax Year 2024
Lot Size 6,969 Sqft
Acres 0.16
Property Description
COASTAL LIVING: Enjoy all the benefits of this newly designed (2018-2024) Beverly COVE home. FIRST floor offers an open-concept kitchen, dining & living space. New cabinets, marble countertops, ceramic tile backsplash, porcelain farmers sink, stainless appliances, an abundance of storage, white oak floors & access to new 20x30 deck. Two bedrooms, Newly expanded bath with marble countertop & tile floor. Central AC. SECOND floor is completely renovated with 2 very large bedrooms. Main bedroom ensuite. Both bedrooms have large custom closets & built-ins. Bath with soapstone counter. Radiant Heat. Mini splits in bedrooms. A myriad of fantastic interior renovations, as well as a new roof, windows, front door, deck, & garage door. Beautiful landscaping. Outdoor Shower which is fantastic when living on a street with Lynch Park at one end. The property is a short distance to the wealth of shops, restaurants & entertainment of downtown. SEE attached feature sheet for much MORE.
Location
State MA
County Essex
Area Beverly Cove
Zoning R10
Direction Rte 127 to Corning St to Oceanside Dr or Ober St to Oceanside Dr - across from Lynch Park
Rooms
Family Room Flooring - Laminate, Cable Hookup, Exterior Access, High Speed Internet Hookup, Remodeled, Lighting - Overhead
Basement Full, Partially Finished, Sump Pump
Primary Bedroom Level Second
Dining Room Flooring - Hardwood, Window(s) - Picture, Exterior Access, Open Floorplan, Remodeled
Kitchen Flooring - Hardwood, Dining Area, Countertops - Stone/Granite/Solid, Countertops - Upgraded, Kitchen Island, Cabinets - Upgraded, Deck - Exterior, Open Floorplan, Recessed Lighting, Remodeled, Stainless Steel Appliances, Gas Stove, Lighting - Pendant, Lighting - Overhead
Interior
Heating Central, Forced Air, Radiant, Natural Gas, Electric, Ductless
Cooling Central Air, Ductless
Flooring Wood, Tile, Vinyl, Carpet, Hardwood
Fireplaces Number 1
Fireplaces Type Dining Room
Appliance Gas Water Heater, Range, Dishwasher, Disposal, Microwave, Refrigerator, Range Hood, Plumbed For Ice Maker
Laundry In Basement, Electric Dryer Hookup, Washer Hookup
Exterior
Exterior Feature Deck, Rain Gutters, Professional Landscaping, Fenced Yard, Outdoor Shower, Stone Wall
Garage Spaces 1.0
Fence Fenced/Enclosed, Fenced
Community Features Tennis Court(s), Park, Walk/Jog Trails, Medical Facility, Bike Path, Private School, Public School, University
Utilities Available for Gas Range, for Gas Oven, for Electric Dryer, Washer Hookup, Icemaker Connection
Waterfront Description Beach Front,Bay,Ocean,Walk to,1/10 to 3/10 To Beach,Beach Ownership(Private,Public)
Roof Type Shingle
Total Parking Spaces 3
Garage Yes
Building
Foundation Concrete Perimeter
Sewer Public Sewer
Water Public
Architectural Style Cape
Schools
Elementary Schools Cove
Middle Schools Beverly
High Schools Beverly
Others
Senior Community false
Read Less Info
Want to know what your home might be worth? Contact us for a FREE valuation!

Our team is ready to help you sell your home for the highest possible price ASAP
Bought with Krista Julian • Coldwell Banker Realty - Manchester
GET MORE INFORMATION
Jim Armstrong
Team Leader/Broker Associate | License ID: 9074205
Team Leader/Broker Associate License ID: 9074205





