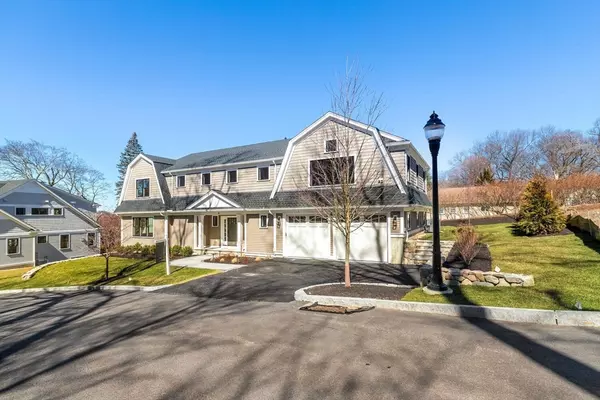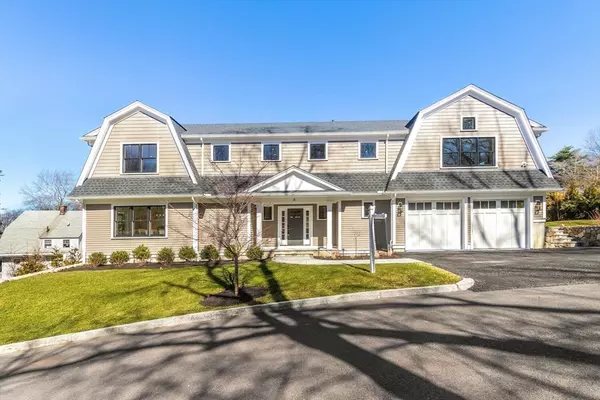For more information regarding the value of a property, please contact us for a free consultation.
Key Details
Sold Price $2,700,000
Property Type Single Family Home
Sub Type Single Family Residence
Listing Status Sold
Purchase Type For Sale
Square Footage 5,471 sqft
Price per Sqft $493
MLS Listing ID 73211696
Sold Date 06/27/24
Style Craftsman
Bedrooms 4
Full Baths 4
Half Baths 1
HOA Y/N true
Year Built 2024
Tax Year 2024
Lot Size 10,018 Sqft
Acres 0.23
Property Description
Presenting Winchester’s newest luxury new construction home, 4 Abby Road. The first floor features a formal dining room, fireplaced family room, and an eat-in kitchen with a gorgeous island & wet bar. The large mudroom, conveniently located off the garage, provides seamless access to the home. Additionally, a private home office just off the mudroom makes a serene space for work or study. The finished lower level boasts a glass enclosed gym with rubber floor, full bath, & media room. As you make your way to the second floor, you'll find four bedrooms, each exuding comfort & style. The primary bedroom is a true retreat, complete with a spa-like bath, oversized walk-in closet, & a separate den/nursery, offering a true sanctuary within the home. The location offers the perfect blend of tranquility & outdoor adventure. Residents can enjoy the convenience of walking to the Fells Reservation, where hiking, biking, & other outdoor activities await, while still being close to both I-93 & I-95!
Location
State MA
County Middlesex
Zoning RDB
Direction Highland to Abby Road
Rooms
Family Room Flooring - Vinyl, Exterior Access, Recessed Lighting, Slider
Basement Full, Finished, Walk-Out Access, Interior Entry
Primary Bedroom Level Second
Dining Room Flooring - Hardwood, Recessed Lighting, Lighting - Pendant, Crown Molding
Kitchen Flooring - Hardwood, Dining Area, Countertops - Stone/Granite/Solid, Kitchen Island, Cabinets - Upgraded, Open Floorplan, Recessed Lighting, Stainless Steel Appliances, Lighting - Pendant, Crown Molding
Interior
Interior Features Closet/Cabinets - Custom Built, Crown Molding, Recessed Lighting, Bathroom - Full, Bathroom - Tiled With Tub, Double Vanity, Bathroom - Tiled With Shower Stall, Home Office, Exercise Room, Bathroom, Den, Wet Bar, Wired for Sound, High Speed Internet
Heating Forced Air, Propane
Cooling Central Air
Flooring Tile, Vinyl, Hardwood, Flooring - Hardwood, Flooring - Stone/Ceramic Tile
Fireplaces Number 1
Fireplaces Type Living Room
Appliance Tankless Water Heater, Oven, Disposal, Microwave, ENERGY STAR Qualified Refrigerator, Wine Refrigerator, ENERGY STAR Qualified Dishwasher, Range Hood, Range, Plumbed For Ice Maker
Laundry Flooring - Stone/Ceramic Tile, Recessed Lighting, Crown Molding, Second Floor, Electric Dryer Hookup, Washer Hookup
Exterior
Exterior Feature Patio, Rain Gutters, Professional Landscaping, Sprinkler System, Decorative Lighting, Screens, Stone Wall, Cistern Water Storage, ET Irrigation Controller
Garage Spaces 2.0
Community Features Public Transportation, Shopping, Park, Walk/Jog Trails, Medical Facility, Bike Path, Conservation Area, Highway Access, House of Worship, Private School, Public School, T-Station
Utilities Available for Gas Range, for Electric Dryer, Washer Hookup, Icemaker Connection
Roof Type Shingle
Total Parking Spaces 3
Garage Yes
Building
Foundation Concrete Perimeter
Sewer Public Sewer
Water Public
Schools
Elementary Schools Muraco
Middle Schools Mccall
High Schools Winchester
Others
Senior Community false
Read Less Info
Want to know what your home might be worth? Contact us for a FREE valuation!

Our team is ready to help you sell your home for the highest possible price ASAP
Bought with Keri Caron • William Raveis R.E. & Home Services
GET MORE INFORMATION

Jim Armstrong
Team Leader/Broker Associate | License ID: 9074205
Team Leader/Broker Associate License ID: 9074205





