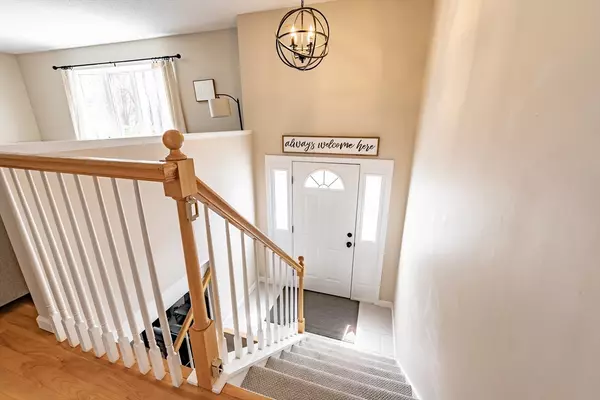For more information regarding the value of a property, please contact us for a free consultation.
Key Details
Sold Price $430,000
Property Type Single Family Home
Sub Type Single Family Residence
Listing Status Sold
Purchase Type For Sale
Square Footage 1,993 sqft
Price per Sqft $215
MLS Listing ID 73231953
Sold Date 06/28/24
Style Raised Ranch
Bedrooms 3
Full Baths 2
Half Baths 1
HOA Y/N false
Year Built 2001
Annual Tax Amount $5,742
Tax Year 2024
Lot Size 10,018 Sqft
Acres 0.23
Property Description
THIS IS NOT A RENTAL As soon as you step into this house you will know you are home. This updated home offers an eat-in kitchen with granite countertops, tile floor and plenty of cabinets. The bright and airy dining room is great for family dinners or an intimate dinner for two. The sliding doors off the dining room bring you to a wonderful deck to enjoy your morning coffee. The living room features wood floors, a large bow window, and french doors leading into the dining room. The main bedroom has a private full bathroom, wall to wall carpeting, and can accommodate large furniture. There are two spacious bedrooms that also have carpeting. The lower level consists of a large carpeted room that can be used as a family room or home office and half bath with a laundry area. This house also offers a storage room, 2 car garage and central air conditioning. The private backyard with a plush lawn & in-ground sprinklers make this a wonderful outdoor space. This beautiful home is a rare fine.
Location
State MA
County Hampden
Zoning RC
Direction Off Dwight Road
Rooms
Family Room Bathroom - Half, Flooring - Wall to Wall Carpet
Basement Partially Finished, Garage Access
Primary Bedroom Level First
Dining Room Flooring - Wood, Slider, Lighting - Overhead
Kitchen Flooring - Stone/Ceramic Tile, Countertops - Stone/Granite/Solid, Lighting - Overhead
Interior
Heating Forced Air, Natural Gas
Cooling Central Air
Flooring Wood, Tile, Carpet
Appliance Gas Water Heater, Range, Dishwasher, Disposal, Microwave, Refrigerator
Laundry Electric Dryer Hookup, Washer Hookup, In Basement
Exterior
Exterior Feature Deck, Sprinkler System
Garage Spaces 2.0
Community Features Public Transportation, Shopping, Park, Highway Access
Utilities Available for Electric Range
Roof Type Shingle
Total Parking Spaces 4
Garage Yes
Building
Foundation Concrete Perimeter
Sewer Public Sewer
Water Public
Architectural Style Raised Ranch
Others
Senior Community false
Read Less Info
Want to know what your home might be worth? Contact us for a FREE valuation!

Our team is ready to help you sell your home for the highest possible price ASAP
Bought with Sylvia Szleszynski • Lock and Key Realty Inc.
GET MORE INFORMATION
Jim Armstrong
Team Leader/Broker Associate | License ID: 9074205
Team Leader/Broker Associate License ID: 9074205





