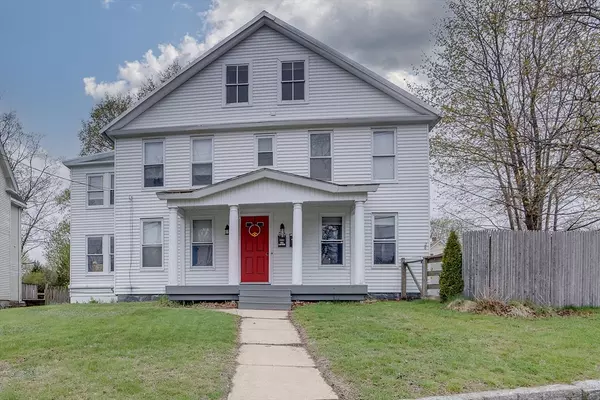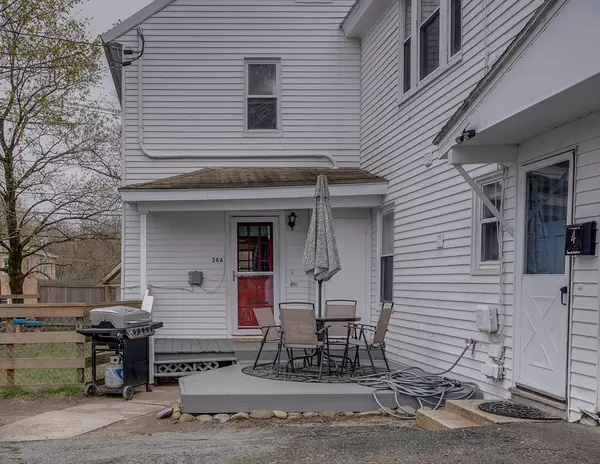For more information regarding the value of a property, please contact us for a free consultation.
Key Details
Sold Price $455,000
Property Type Multi-Family
Sub Type 3 Family
Listing Status Sold
Purchase Type For Sale
Square Footage 2,700 sqft
Price per Sqft $168
MLS Listing ID 73232959
Sold Date 06/28/24
Bedrooms 7
Full Baths 3
Half Baths 1
Year Built 1787
Annual Tax Amount $5,348
Tax Year 2024
Lot Size 0.260 Acres
Acres 0.26
Property Description
Conveniently located, this owner occupied multi family affords comfortable living with help in paying the bills! Well maintained, with plenty of off street parking. The owners' unit (Unit 1) was remodeled to showcase a spacious kitchen open to dining area, full bath with walk-in tiled shower and soaking tub; comfortable TV room; laundry and half bath; weight room/storage; and 3 bedrooms. Recently added mini splits aid with heat and air conditioning. Rental Unit #1 offers 2 bedrooms, kitchen, living room; Unit #2 contains 1 bedroom with bonus room, kitchen, and living room. Walkup attic has potential for additional living space. Assigned off street parking, fenced front yard, and storage shed with workshop complete the picture. Call today!
Location
State MA
County Worcester
Area Baldwinville
Zoning RES B
Direction At the corner of Pleasant and Elm St, aka 28 Elm St.
Rooms
Basement Partial, Interior Entry, Concrete, Unfinished
Interior
Interior Features Ceiling Fan(s), Pantry, Storage, High Speed Internet, Upgraded Cabinets, Bathroom With Tub & Shower, Smart Thermostat, Remodeled, Internet Available - Unknown, Upgraded Countertops, Living Room, Dining Room, Kitchen, Laundry Room
Heating Electric, Wood, Individual, Unit Control, Wood Stove, Ductless
Flooring Wood, Tile, Vinyl, Carpet, Varies, Stone / Slate, Hardwood
Appliance ENERGY STAR Qualified Refrigerator, ENERGY STAR Qualified Dishwasher, Range
Laundry Electric Dryer Hookup, Washer Hookup
Exterior
Fence Fenced
Community Features Public Transportation, Shopping, Park, Golf, Laundromat, House of Worship, Public School, Sidewalks
Utilities Available for Electric Range, for Electric Dryer, Washer Hookup, Varies per Unit
Waterfront Description Beach Front,Lake/Pond,Direct Access,1 to 2 Mile To Beach,Beach Ownership(Public)
Roof Type Metal
Total Parking Spaces 6
Garage No
Building
Lot Description Corner Lot, Cleared, Level
Story 5
Foundation Stone
Sewer Public Sewer
Water Public
Schools
Elementary Schools Templeton Centr
Middle Schools Naragansett
High Schools Naragansett
Others
Senior Community false
Acceptable Financing Contract
Listing Terms Contract
Read Less Info
Want to know what your home might be worth? Contact us for a FREE valuation!

Our team is ready to help you sell your home for the highest possible price ASAP
Bought with Laurie Hogan • ROVI Homes
GET MORE INFORMATION
Jim Armstrong
Team Leader/Broker Associate | License ID: 9074205
Team Leader/Broker Associate License ID: 9074205





