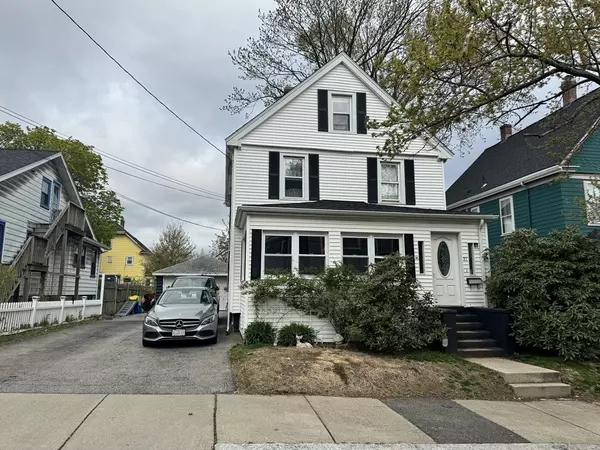For more information regarding the value of a property, please contact us for a free consultation.
Key Details
Sold Price $980,000
Property Type Single Family Home
Sub Type Single Family Residence
Listing Status Sold
Purchase Type For Sale
Square Footage 1,928 sqft
Price per Sqft $508
MLS Listing ID 73232475
Sold Date 06/28/24
Style Colonial
Bedrooms 6
Full Baths 2
HOA Y/N false
Year Built 1910
Annual Tax Amount $7,421
Tax Year 2024
Lot Size 4,791 Sqft
Acres 0.11
Property Description
Seeking a spacious single family nestled in the heart of the Tufts area? Look no further! This cherished home, under the same family's care for over 60 years, boasts a newly installed roof, 2-car garage with driveway for up to 6 vehicles with yard. Currently configured as two units, it is ideal for accommodating large families or offering rental income. The first unit, in great condition, features an inviting eat-in kitchen with direct access to driveway/yard space, a cozy living room, two bedrooms, a full bath, and a charming enclosed front porch. The second unit spans two levels, comprising four bedrooms, another eat-in kitchen, a spacious living room, and a full bathroom (awaiting modernization). Additional living space awaits in the finished basement, offering three extra rooms and a plumbed bath. Enjoy the convenience of being minutes away from Tufts University and the Green Line, with nearby amenities including restaurants, shops, parks, public transit, and easy highway access
Location
State MA
County Middlesex
Area Tufts University
Zoning R
Direction RT93 to MA60W-Left on Main St, Right on Summer, Left on Winthrop, Right on Capen, Right on Hillsdale
Rooms
Family Room Ceiling Fan(s), Flooring - Hardwood, Recessed Lighting
Basement Full, Partially Finished
Primary Bedroom Level First
Kitchen Ceiling Fan(s), Closet, Flooring - Stone/Ceramic Tile, Kitchen Island, Exterior Access, Recessed Lighting, Slider
Interior
Interior Features Recessed Lighting, Dining Area, Ceiling Fan(s), Bonus Room, Bedroom, Kitchen, Den
Heating Steam, Natural Gas
Cooling Wall Unit(s)
Flooring Wood, Tile, Carpet, Flooring - Stone/Ceramic Tile, Laminate, Flooring - Wall to Wall Carpet
Appliance Gas Water Heater, Water Heater, Range, Oven, Dishwasher, Refrigerator
Laundry Gas Dryer Hookup, Exterior Access, Washer Hookup, In Basement
Exterior
Exterior Feature Porch - Enclosed, Patio, Rain Gutters
Garage Spaces 2.0
Community Features Public Transportation, Shopping, Pool, Park, Medical Facility, Laundromat, Highway Access, University
Utilities Available for Gas Range
Roof Type Shingle
Total Parking Spaces 6
Garage Yes
Building
Lot Description Level
Foundation Stone, Brick/Mortar
Sewer Public Sewer
Water Public
Others
Senior Community false
Read Less Info
Want to know what your home might be worth? Contact us for a FREE valuation!

Our team is ready to help you sell your home for the highest possible price ASAP
Bought with Simon Gray • Coldwell Banker Realty - Newton
GET MORE INFORMATION

Jim Armstrong
Team Leader/Broker Associate | License ID: 9074205
Team Leader/Broker Associate License ID: 9074205





