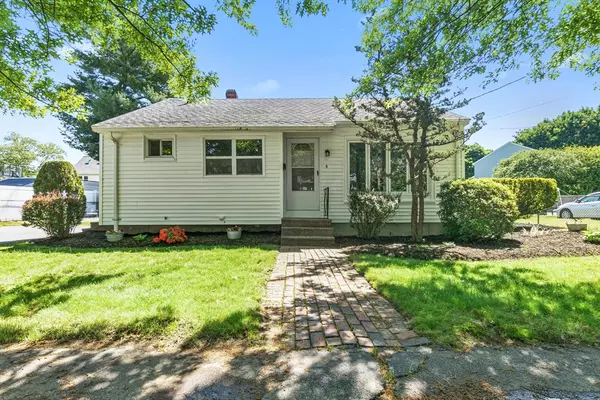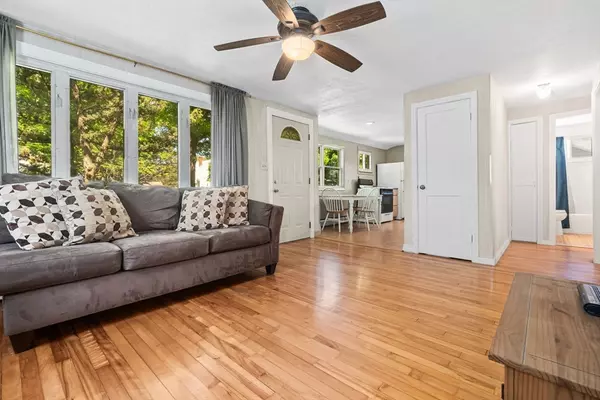For more information regarding the value of a property, please contact us for a free consultation.
Key Details
Sold Price $518,000
Property Type Single Family Home
Sub Type Single Family Residence
Listing Status Sold
Purchase Type For Sale
Square Footage 800 sqft
Price per Sqft $647
MLS Listing ID 73243256
Sold Date 06/28/24
Style Ranch
Bedrooms 3
Full Baths 1
HOA Y/N false
Year Built 1950
Annual Tax Amount $4,047
Tax Year 2024
Lot Size 6,098 Sqft
Acres 0.14
Property Description
Nestled on a serene tree-lined street, this delightful small ranch home is an ideal choice for those looking to downsize or for first-time home buyers. With 3 cozy bedrooms, this home offers a perfect blend of modern updates and classic charm, making it a comfortable and inviting space. Gleaming hardwood floors span the home, adding warmth and elegance to each room. Living room is a cozy retreat featuring a gas stove. Remodeled Kitchen w/new cabinets, stone backsplash, new dishwasher & updated Bath with new stone tile flooring & tub surround. Every room has been freshly painted in neutral tones, providing a clean backdrop that complements the hardwood floors and makes the home move-in ready. New maintenance-free Vinyl Siding & New Windows including the basement casements, 100 amp CB panel, Fenced in yard w/ Shed and portable generator(included). All appliances convey. Minutes to all major highways 128/95/One, shopping & restaurants. Don't miss it!
Location
State MA
County Essex
Area South Peabody
Zoning R1
Direction Lynnfield St to Blair Terrace
Rooms
Basement Full, Concrete, Unfinished
Primary Bedroom Level First
Dining Room Flooring - Laminate
Kitchen Flooring - Laminate, Flooring - Wood, Dining Area, Cabinets - Upgraded, Remodeled
Interior
Heating Baseboard, Oil, Propane
Cooling None
Flooring Tile, Laminate, Hardwood
Appliance Water Heater, Tankless Water Heater, Range, Dishwasher, Refrigerator, Washer, Dryer
Laundry Gas Dryer Hookup, Washer Hookup, In Basement
Exterior
Exterior Feature Porch, Storage, Fenced Yard
Fence Fenced/Enclosed, Fenced
Community Features Public Transportation, Shopping, Highway Access, Public School
Utilities Available for Gas Range, for Gas Dryer
Roof Type Shingle
Total Parking Spaces 4
Garage No
Building
Foundation Concrete Perimeter
Sewer Public Sewer
Water Public
Architectural Style Ranch
Schools
Elementary Schools South
Middle Schools Higgins
High Schools Pvmhs
Others
Senior Community false
Read Less Info
Want to know what your home might be worth? Contact us for a FREE valuation!

Our team is ready to help you sell your home for the highest possible price ASAP
Bought with Jennifer Boncore • Lyv Realty
GET MORE INFORMATION
Jim Armstrong
Team Leader/Broker Associate | License ID: 9074205
Team Leader/Broker Associate License ID: 9074205





