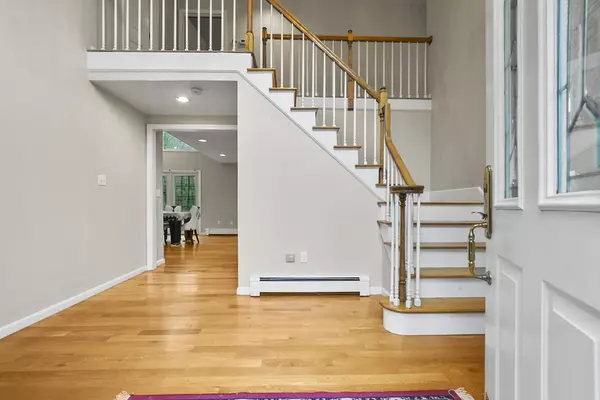For more information regarding the value of a property, please contact us for a free consultation.
Key Details
Sold Price $860,000
Property Type Single Family Home
Sub Type Single Family Residence
Listing Status Sold
Purchase Type For Sale
Square Footage 5,111 sqft
Price per Sqft $168
MLS Listing ID 73234844
Sold Date 06/28/24
Style Colonial
Bedrooms 4
Full Baths 3
Half Baths 1
HOA Y/N false
Year Built 1988
Annual Tax Amount $12,001
Tax Year 2024
Lot Size 1.040 Acres
Acres 1.04
Property Description
Located at the end of a private cul-de-sac, a custom colonial design blends the classic elegance of Queen Ann Victorian and modern architectural innovation. The luxurious 4-bedroom, 3.5-bathroom home spanning 5,111 square feet showcases beautiful oak hardwoods among cathedral ceilings, crystal chandeliers and an abundance of natural light. The elegant foyer features a striking grand staircase, expanded eat-in kitchen with sparkling granite countertops, main level laundry, formal family room and dining room. Upstairs includes an oversized 558sqft primary suite with vaulted ceilings, full double vanity bathroom soaked in sunshine from skylights, walk-in closets and a private balcony with magnificent views. Three additional spacious bedrooms and another full bathroom completes the second level. The finished walk-out basement boasts an incredible extension of the home with a full bathroom and space for a home gym, theater room or additional bedrooms. This is your forever home.
Location
State MA
County Norfolk
Zoning R
Direction Fisher Street to Ledgewood Road
Rooms
Family Room Cathedral Ceiling(s), Closet/Cabinets - Custom Built, Flooring - Hardwood, Window(s) - Bay/Bow/Box, Balcony / Deck, Open Floorplan, Slider
Basement Full, Finished, Walk-Out Access
Primary Bedroom Level Second
Dining Room Flooring - Hardwood, Open Floorplan
Kitchen Countertops - Stone/Granite/Solid, Kitchen Island, Open Floorplan, Recessed Lighting, Stainless Steel Appliances
Interior
Interior Features Bathroom - Full, Bathroom - With Tub & Shower, Bathroom, Bonus Room
Heating Baseboard
Cooling Central Air, Ductless
Flooring Carpet, Hardwood
Fireplaces Number 2
Fireplaces Type Family Room, Living Room
Appliance Water Heater, Microwave, ENERGY STAR Qualified Refrigerator, ENERGY STAR Qualified Dishwasher, Range, Oven
Laundry Main Level, First Floor
Exterior
Exterior Feature Deck, Balcony, Storage, Professional Landscaping
Garage Spaces 2.0
Community Features Public Transportation, Shopping, Pool, Tennis Court(s), Park, Walk/Jog Trails, Stable(s), Golf, Medical Facility, Laundromat, Bike Path, Conservation Area, Highway Access, House of Worship, Private School, Public School, T-Station, University
Roof Type Shingle
Total Parking Spaces 6
Garage Yes
Building
Lot Description Cul-De-Sac, Corner Lot
Foundation Concrete Perimeter
Sewer Private Sewer
Water Private
Architectural Style Colonial
Schools
Elementary Schools Elementary
Middle Schools Medway Middle
High Schools Medway High
Others
Senior Community false
Acceptable Financing Contract
Listing Terms Contract
Read Less Info
Want to know what your home might be worth? Contact us for a FREE valuation!

Our team is ready to help you sell your home for the highest possible price ASAP
Bought with Zachery Whiting • RE/MAX Real Estate Center
GET MORE INFORMATION
Jim Armstrong
Team Leader/Broker Associate | License ID: 9074205
Team Leader/Broker Associate License ID: 9074205





