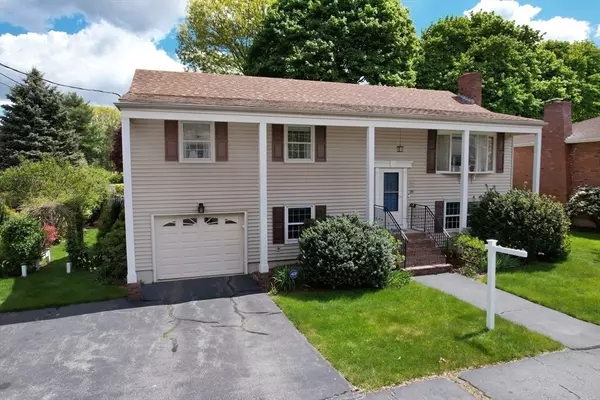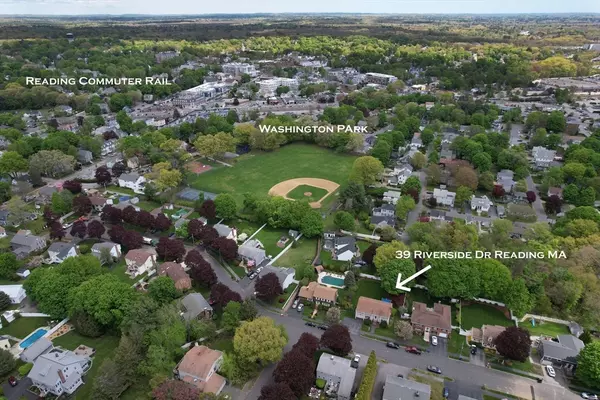For more information regarding the value of a property, please contact us for a free consultation.
Key Details
Sold Price $1,000,000
Property Type Single Family Home
Sub Type Single Family Residence
Listing Status Sold
Purchase Type For Sale
Square Footage 2,014 sqft
Price per Sqft $496
MLS Listing ID 73238364
Sold Date 06/28/24
Style Split Entry
Bedrooms 4
Full Baths 2
HOA Y/N false
Year Built 1978
Annual Tax Amount $9,460
Tax Year 2024
Lot Size 10,018 Sqft
Acres 0.23
Property Description
If location means everything, this home has the ideal West Side Neighborhood with easy access to Washington Park, Joshua Eaton School, Downtown Shops, Commuter Rail and local Highways. This home has been lovingly cared for by it's original owners with meticulous attention to detail. Cathedral ceilings and gleaming hardwood floors adorn both the fireplaced living room and dining room. The bay window offers lots of natural light as well as a slider to the serene deck space and manicured, private fenced yard. The lower level offers a cozy space with Family Room / Den area and second fireplace. A fourth bedroom or home office, full bath, laundry and access to the garage complete this level. Now it is your opportunity to make this your "Forever Home".
Location
State MA
County Middlesex
Zoning S15
Direction Fairview to Riverside
Rooms
Family Room Flooring - Wall to Wall Carpet
Basement Full, Finished, Walk-Out Access
Primary Bedroom Level First
Dining Room Cathedral Ceiling(s), Flooring - Hardwood, Deck - Exterior, Slider
Kitchen Flooring - Vinyl, Dining Area
Interior
Interior Features Den
Heating Baseboard, Fireplace
Cooling None
Flooring Tile, Carpet, Hardwood, Flooring - Wall to Wall Carpet
Fireplaces Number 2
Fireplaces Type Living Room
Appliance Range, Dishwasher, Disposal
Laundry Flooring - Stone/Ceramic Tile, In Basement
Exterior
Exterior Feature Deck - Composite, Fenced Yard
Garage Spaces 1.0
Fence Fenced/Enclosed, Fenced
Community Features Public Transportation, Shopping, Park, Public School
Utilities Available for Electric Range
Roof Type Shingle
Total Parking Spaces 3
Garage Yes
Building
Foundation Concrete Perimeter
Sewer Public Sewer
Water Public
Architectural Style Split Entry
Others
Senior Community false
Read Less Info
Want to know what your home might be worth? Contact us for a FREE valuation!

Our team is ready to help you sell your home for the highest possible price ASAP
Bought with The Andover Team • True North Realty
GET MORE INFORMATION
Jim Armstrong
Team Leader/Broker Associate | License ID: 9074205
Team Leader/Broker Associate License ID: 9074205





