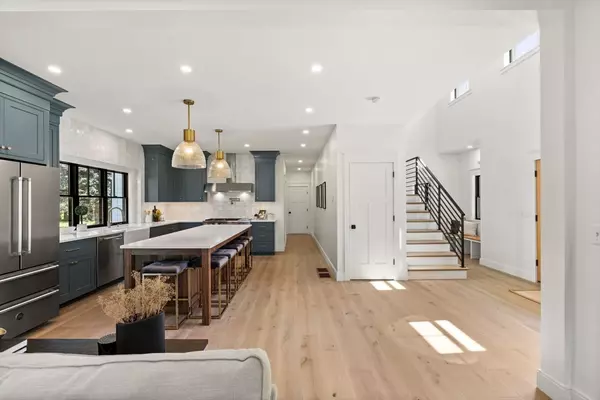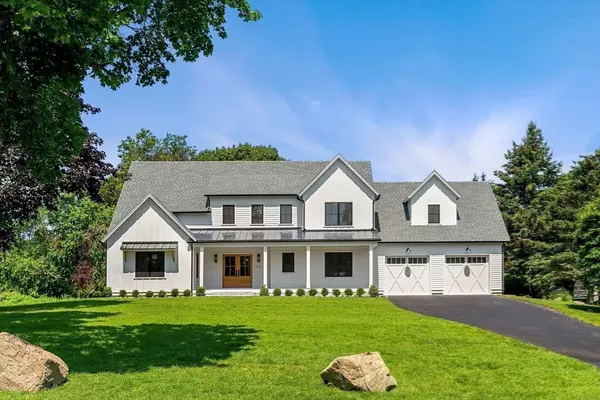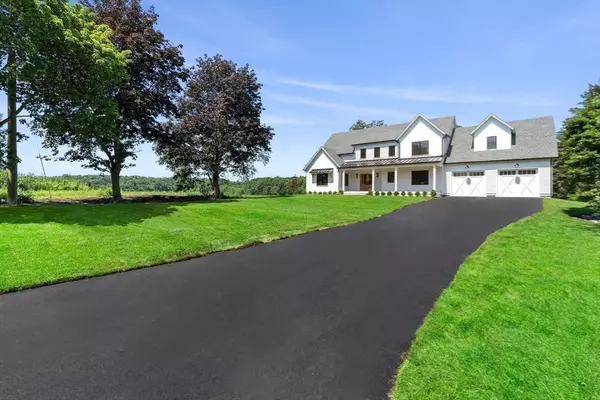For more information regarding the value of a property, please contact us for a free consultation.
Key Details
Sold Price $1,650,000
Property Type Single Family Home
Sub Type Single Family Residence
Listing Status Sold
Purchase Type For Sale
Square Footage 3,400 sqft
Price per Sqft $485
MLS Listing ID 73205340
Sold Date 07/02/24
Style Contemporary,Farmhouse
Bedrooms 4
Full Baths 2
Half Baths 1
HOA Y/N false
Year Built 2023
Lot Size 0.970 Acres
Acres 0.97
Property Description
SELLER NOW OFFERING RATE BUY DOWN PROGRAMS WITH RATES IN THE 4%s! This stunning NEW Construction home offers abundant space for comfortable living. The heart of the home is the open concept foyer, kitchen, dining room and living room. The living room features a gas fireplace and the lovely view out the windows, creating a welcoming space for relaxation and entertainment. The kitchen is a chef's dream, complete with a huge center island, custom cabinetry, stainless steel appliances and a separate pantry. A home office, mudroom and bath complete this level. Upstairs, find 4 bedrooms including the primary suite with a lavish spa bath and a dreamy walk-in closet. A laundry room with closet, custom cabinetry and a sink and a full bath complete this level. There is an attached oversized 2 car garage and the lower level has area for storage or to add finished living space. The gorgeous backyard is designed to accommodate a pool and features an outdoor entertaining area with patio.
Location
State MA
County Essex
Zoning Res
Direction Follow GPS
Rooms
Basement Full, Walk-Out Access, Sump Pump, Concrete, Unfinished
Primary Bedroom Level Second
Dining Room Lighting - Pendant, Beadboard
Kitchen Closet/Cabinets - Custom Built, Pantry, Countertops - Stone/Granite/Solid, Kitchen Island, Open Floorplan, Recessed Lighting, Stainless Steel Appliances, Pot Filler Faucet, Gas Stove, Lighting - Pendant
Interior
Interior Features Lighting - Pendant, Closet, Open Floorplan, Closet/Cabinets - Custom Built, Pantry, Countertops - Stone/Granite/Solid, Recessed Lighting, Office, Foyer
Heating Central, Forced Air, Heat Pump, Electric, Propane, Air Source Heat Pumps (ASHP)
Cooling Central Air, Heat Pump, Air Source Heat Pumps (ASHP)
Flooring Tile, Hardwood, Flooring - Engineered Hardwood
Fireplaces Number 1
Fireplaces Type Living Room
Appliance Range, Dishwasher, Microwave, Refrigerator, Wine Refrigerator, Range Hood, Wine Cooler
Laundry Laundry Closet, Flooring - Stone/Ceramic Tile, Countertops - Stone/Granite/Solid, Electric Dryer Hookup, Washer Hookup, Sink, Second Floor
Exterior
Exterior Feature Porch, Patio, Professional Landscaping, Sprinkler System
Garage Spaces 2.0
Community Features Public Transportation, Shopping, Park, Walk/Jog Trails, Stable(s), Golf, Medical Facility, Laundromat, Bike Path, Conservation Area, Highway Access, House of Worship, Marina, Private School, Public School, T-Station
Utilities Available for Gas Range, for Electric Dryer, Washer Hookup, Generator Connection
Waterfront Description Beach Front,Harbor,Ocean,River,1 to 2 Mile To Beach
View Y/N Yes
View Scenic View(s)
Roof Type Shingle
Total Parking Spaces 4
Garage Yes
Building
Lot Description Wooded, Level
Foundation Concrete Perimeter
Sewer Private Sewer
Water Private
Architectural Style Contemporary, Farmhouse
Others
Senior Community false
Read Less Info
Want to know what your home might be worth? Contact us for a FREE valuation!

Our team is ready to help you sell your home for the highest possible price ASAP
Bought with Steve Tedesco • Keller Williams Realty Evolution
GET MORE INFORMATION
Jim Armstrong
Team Leader/Broker Associate | License ID: 9074205
Team Leader/Broker Associate License ID: 9074205





