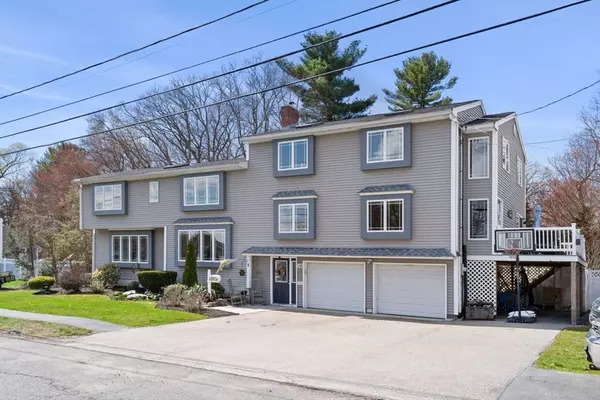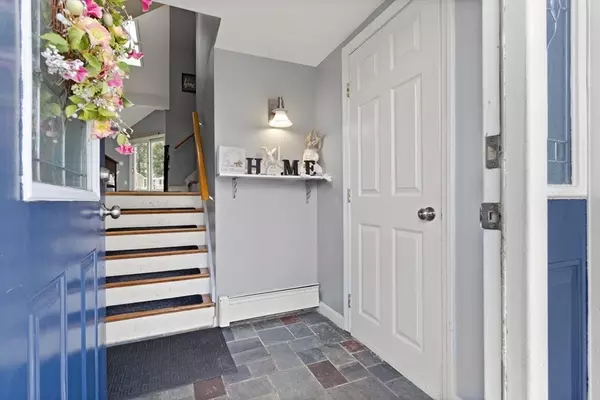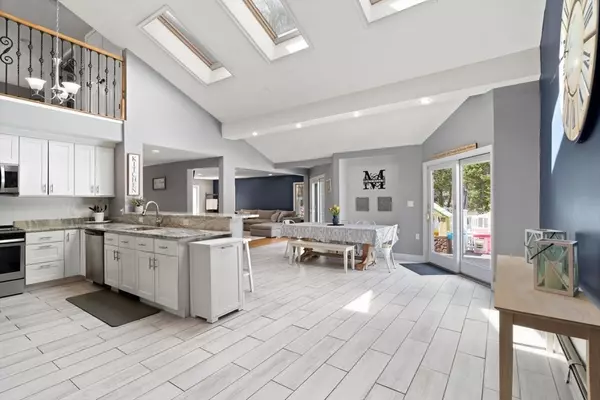For more information regarding the value of a property, please contact us for a free consultation.
Key Details
Sold Price $1,095,000
Property Type Single Family Home
Sub Type Single Family Residence
Listing Status Sold
Purchase Type For Sale
Square Footage 5,025 sqft
Price per Sqft $217
MLS Listing ID 73227333
Sold Date 07/03/24
Bedrooms 5
Full Baths 4
Half Baths 1
HOA Y/N false
Year Built 1959
Annual Tax Amount $8,722
Tax Year 2024
Lot Size 0.340 Acres
Acres 0.34
Property Description
Step into luxury with this expansive open concept home boasting a perfect blend of contemporary updates and timeless charm. The newly renovated kitchen is adorned with sleek quartz countertops, stainless steel appliances, and ample cabinet space. The spacious living room centers around a classic wood-burning stove, perfect for cozying up on chilly evenings. Adjacent to the living room, the dining area offers views of the lush backyard oasis and the gunite inground pool, creating an inviting outdoor space. Finishing off this level is a home office and playroom. Hardwood floors throughout most rooms. Downstairs, a finished basement provides additional living space, ideal for a recreation room, home gym, or media center, and kitchenette. For those seeking flexibility, a legal in-law apartment provides separate living quarters with its own entrance, ensuring privacy and independence for extended family members or guests.
Location
State MA
County Essex
Area West Peabody
Zoning R1
Direction Lowell Street to Herrick Rd. to Bradford Rd.
Rooms
Family Room Ceiling Fan(s), Flooring - Hardwood, Recessed Lighting
Basement Full, Partially Finished, Walk-Out Access, Interior Entry
Primary Bedroom Level Second
Dining Room Skylight, Flooring - Stone/Ceramic Tile, Deck - Exterior, Exterior Access, Open Floorplan, Recessed Lighting, Remodeled
Kitchen Skylight, Vaulted Ceiling(s), Closet/Cabinets - Custom Built, Flooring - Stone/Ceramic Tile, Countertops - Stone/Granite/Solid, Countertops - Upgraded, Breakfast Bar / Nook, Exterior Access, Open Floorplan, Recessed Lighting, Remodeled, Stainless Steel Appliances, Lighting - Pendant
Interior
Interior Features Bathroom - Full, Bathroom - With Tub & Shower, Closet, Bathroom - With Shower Stall, Recessed Lighting, Pantry, Countertops - Upgraded, Kitchen Island, Open Floorplan, Lighting - Overhead, Bathroom, Great Room, Inlaw Apt.
Heating Baseboard, Propane, Wood Stove, Ductless
Cooling Central Air
Flooring Plywood, Tile, Laminate, Hardwood, Flooring - Hardwood
Fireplaces Number 1
Fireplaces Type Family Room
Appliance Water Heater, Range, Dishwasher, Disposal, Microwave, Refrigerator, Washer, Dryer, Stainless Steel Appliance(s)
Laundry Dryer Hookup - Electric, Washer Hookup, Electric Dryer Hookup, Second Floor
Exterior
Exterior Feature Balcony / Deck, Deck, Patio, Pool - Inground, Storage, Fenced Yard
Garage Spaces 2.0
Fence Fenced/Enclosed, Fenced
Pool In Ground
Community Features Public Transportation, Shopping, Tennis Court(s), Park, Walk/Jog Trails, Golf, Medical Facility, Bike Path, Conservation Area, Highway Access, House of Worship, Private School, Public School
Utilities Available for Electric Range, for Electric Dryer, Washer Hookup
Roof Type Shingle
Total Parking Spaces 4
Garage Yes
Private Pool true
Building
Lot Description Cleared
Foundation Concrete Perimeter
Sewer Public Sewer
Water Public
Schools
Elementary Schools Burke
Middle Schools Higgins
High Schools Veterans Mem
Others
Senior Community false
Read Less Info
Want to know what your home might be worth? Contact us for a FREE valuation!

Our team is ready to help you sell your home for the highest possible price ASAP
Bought with Fleet Homes Group • Keller Williams Realty
GET MORE INFORMATION
Jim Armstrong
Team Leader/Broker Associate | License ID: 9074205
Team Leader/Broker Associate License ID: 9074205





