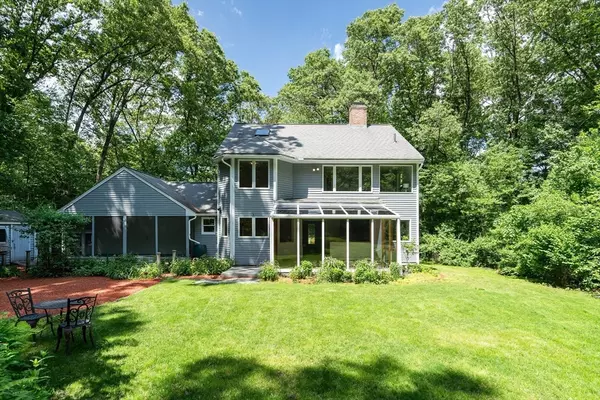For more information regarding the value of a property, please contact us for a free consultation.
Key Details
Sold Price $1,498,000
Property Type Single Family Home
Sub Type Single Family Residence
Listing Status Sold
Purchase Type For Sale
Square Footage 2,283 sqft
Price per Sqft $656
MLS Listing ID 73244682
Sold Date 07/10/24
Style Colonial
Bedrooms 4
Full Baths 2
Half Baths 1
HOA Y/N false
Year Built 1983
Annual Tax Amount $17,689
Tax Year 2024
Lot Size 0.640 Acres
Acres 0.64
Property Description
Buyer get cold feet. No inspection has been done. Discover this charming 4-Bedroom Colonial! The picturesque driveway leads you to this thoughtfully designed home, featuring a spacious 2-car garage and nestled on a 0.64-acre lot, combining privacy and convenience. 1st-fl space offers formal living room with a fireplace, elegant dining room, a fabulous fireplaced family room seamlessly connect to the gorgeous granite kitchen, an exquisite solarium adorned with skylights and walls of UV glass, a serene enclosed porch overlooking lush gardens and mature plantings. The mudroom connects you to another enclosed porch. The 2nd-fl boasts 4 generous bedrooms including a Main Suite, 2 full baths with double vanity, and a convenient laundry. Basement is finished with an extra laundry. Located steps away from scenic conservation trails and top-rated schools, very close to the middle school. Living area does NOT include Enclosed porch and Basement. 2023-2024 Annual snow removal fee $420.
Location
State MA
County Middlesex
Zoning RO2
Direction Valleyfield Street to Grassland Street
Rooms
Family Room Flooring - Vinyl, Window(s) - Bay/Bow/Box, Recessed Lighting
Basement Partial, Partially Finished, Interior Entry, Bulkhead
Primary Bedroom Level Second
Dining Room Flooring - Hardwood, Lighting - Pendant
Kitchen Flooring - Stone/Ceramic Tile, Dining Area, Countertops - Stone/Granite/Solid, Recessed Lighting
Interior
Interior Features Ceiling Fan(s), Recessed Lighting, Sun Room, Mud Room, Foyer, Sitting Room, Play Room
Heating Baseboard, Natural Gas
Cooling Wall Unit(s), Other
Flooring Tile, Carpet, Hardwood, Flooring - Vinyl, Flooring - Stone/Ceramic Tile, Flooring - Hardwood
Fireplaces Number 2
Fireplaces Type Family Room, Living Room
Appliance Water Heater, Range, Dishwasher, Microwave, Refrigerator, Washer, Dryer, Range Hood
Laundry Second Floor
Exterior
Exterior Feature Porch - Screened, Patio, Rain Gutters
Garage Spaces 2.0
Community Features Public Transportation, Shopping, Pool, Tennis Court(s), Park, Walk/Jog Trails, Golf, Medical Facility, Bike Path, Conservation Area, Highway Access, House of Worship, Private School, Public School
Roof Type Shingle
Total Parking Spaces 10
Garage Yes
Building
Foundation Concrete Perimeter
Sewer Public Sewer
Water Public
Schools
Elementary Schools Lps
Middle Schools Lps
High Schools Lhs
Others
Senior Community false
Read Less Info
Want to know what your home might be worth? Contact us for a FREE valuation!

Our team is ready to help you sell your home for the highest possible price ASAP
Bought with Non Member • Non Member Office
GET MORE INFORMATION

Jim Armstrong
Team Leader/Broker Associate | License ID: 9074205
Team Leader/Broker Associate License ID: 9074205





