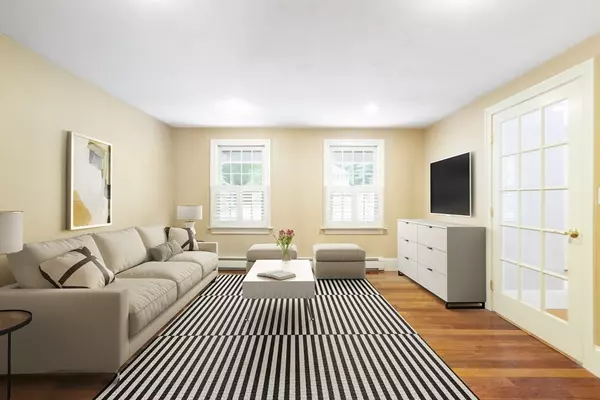For more information regarding the value of a property, please contact us for a free consultation.
Key Details
Sold Price $925,000
Property Type Single Family Home
Sub Type Single Family Residence
Listing Status Sold
Purchase Type For Sale
Square Footage 3,908 sqft
Price per Sqft $236
MLS Listing ID 73245329
Sold Date 07/11/24
Style Colonial
Bedrooms 4
Full Baths 2
Half Baths 1
HOA Y/N false
Year Built 1998
Annual Tax Amount $10,503
Tax Year 2024
Lot Size 1.020 Acres
Acres 1.02
Property Description
Come see this Pristine Custom 10 Room Colonial located on a beautiful tree lined Acre lot. Hardwood Flooring Through Out. Freshly Painted Kitchen has brand new Corian counter tops and stainless steel appliances. Fireplaced Family Room. Spacious Dining Room. Living Room with French Doors. Foyer & Upstairs Staircase w/ Hardwood Flooring and Wainscoting. Relax in the Primary Bedroom Retreat which includes a Spacious Office over the garage. Entertainment Room in the partially finished Lower Level. Room to expand in the Walk Up Attic. Second Floor laundry room with sink. Built-in Speakers in FR, DR, Primary BR and Farmer's Porch. Central Air. Natural Gas cooking. Enjoy the outside on the Farmer's Porch and Maintenance Free Deck. Fenced in backyard. 3 year young Roof with transferrable warranty. New septic system will be installed within the next few weeks Great Commuter Location. Easy Access to 495 & Mass Pike. Just unpack and enjoy your beautiful new home! Showings start 6/1
Location
State MA
County Norfolk
Zoning AR-1
Direction Milford Street (Rte 109) to Rainbow Drive to Jasmine Road to Short Street to Liberty Road
Rooms
Family Room Flooring - Hardwood, Open Floorplan, Recessed Lighting
Basement Full, Partially Finished, Interior Entry, Bulkhead, Concrete
Primary Bedroom Level Second
Dining Room Flooring - Hardwood, Wainscoting, Crown Molding
Kitchen Flooring - Hardwood, Pantry, Countertops - Upgraded, Kitchen Island, Deck - Exterior, Exterior Access, Slider, Stainless Steel Appliances, Gas Stove
Interior
Interior Features Closet/Cabinets - Custom Built, Window Seat, Closet, Home Office, Bonus Room, Foyer, Wired for Sound
Heating Baseboard, Natural Gas
Cooling Central Air
Flooring Tile, Carpet, Hardwood, Flooring - Hardwood, Flooring - Wall to Wall Carpet
Fireplaces Number 1
Fireplaces Type Family Room
Appliance Gas Water Heater, Range, Dishwasher, Microwave, Plumbed For Ice Maker
Laundry Flooring - Stone/Ceramic Tile, Sink, Second Floor, Electric Dryer Hookup, Washer Hookup
Exterior
Exterior Feature Porch, Deck - Composite, Rain Gutters, Sprinkler System, Screens, Fenced Yard
Garage Spaces 2.0
Fence Fenced/Enclosed, Fenced
Community Features Public Transportation, Shopping, Tennis Court(s), Park, Walk/Jog Trails, Stable(s), Golf, Medical Facility, Laundromat, Bike Path, Conservation Area, Highway Access, House of Worship, Public School, T-Station, University
Utilities Available for Gas Range, for Gas Oven, for Electric Dryer, Washer Hookup, Icemaker Connection
View Y/N Yes
View Scenic View(s)
Roof Type Shingle
Total Parking Spaces 6
Garage Yes
Building
Foundation Concrete Perimeter
Sewer Private Sewer
Water Public
Architectural Style Colonial
Schools
Elementary Schools Brke/Mem/Mcgov
Middle Schools Medway Middle
High Schools Medway High
Others
Senior Community false
Acceptable Financing Contract
Listing Terms Contract
Read Less Info
Want to know what your home might be worth? Contact us for a FREE valuation!

Our team is ready to help you sell your home for the highest possible price ASAP
Bought with Rachel E. Bodner • Coldwell Banker Realty - Sudbury
GET MORE INFORMATION
Jim Armstrong
Team Leader/Broker Associate | License ID: 9074205
Team Leader/Broker Associate License ID: 9074205





