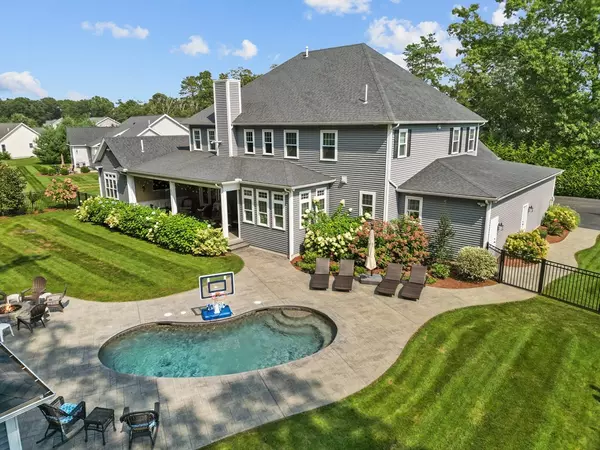For more information regarding the value of a property, please contact us for a free consultation.
Key Details
Sold Price $1,275,000
Property Type Single Family Home
Sub Type Single Family Residence
Listing Status Sold
Purchase Type For Sale
Square Footage 5,367 sqft
Price per Sqft $237
Subdivision Tall Pines
MLS Listing ID 73219082
Sold Date 07/12/24
Style Colonial
Bedrooms 4
Full Baths 4
Half Baths 2
HOA Fees $20/ann
HOA Y/N true
Year Built 2016
Annual Tax Amount $15,557
Tax Year 2024
Lot Size 0.690 Acres
Acres 0.69
Property Description
Absolutely stunning custom home is an entertainer's dream! Fabulous cook's kitchen w/ custom cabinets, beautiful center island, quartz countertops, tile backsplash, pot filler,& large eat in kitchen area. Formal dining room includes an impressive coffered ceiling & gorgeous wood panels on walls. Sitting room / office is cozy w/ a fireplace & built ins. 1st floor Primary suite features a gorgeous custom bath & large WIC. Massive 2 story family room w/ stone fireplace flanked by french doors to an amazing covered patio with powered screens so you can enjoy the outdoors anytime. Also on 1st is a walk-in pantry w/ barn door, mud room, laundry room, & 1/2 bath. The 2nd fl. includes a large bedroom w/ en suite bath & WIC, 2 bedrooms w/ Jack & Jill bath, & another laundry room. The lower level is set up for fun w/ bar, pool table,& bath w/ custom barrel sink. Tons of storage, heated gunite pool, cabana w/ full bath, generac, well for 8 zone sprinkler & more! Seller needs mid July closing.
Location
State MA
County Bristol
Area North Seekonk
Zoning RES
Direction Brook St. to Tall Pines Ln. Do not drive down shared driveway without appt.
Rooms
Basement Full, Partially Finished, Walk-Out Access
Interior
Heating Forced Air, Radiant, Natural Gas, Pellet Stove
Cooling Central Air
Flooring Wood, Tile, Laminate
Fireplaces Number 2
Appliance Gas Water Heater, Range, Dishwasher, Microwave, Refrigerator, Washer, Dryer, Wine Refrigerator
Exterior
Exterior Feature Patio - Enclosed, Covered Patio/Deck, Pool - Inground, Pool - Inground Heated, Cabana, Sprinkler System, Fenced Yard, Outdoor Shower
Garage Spaces 3.0
Fence Fenced
Pool In Ground, Pool - Inground Heated
Community Features Shopping, Tennis Court(s), Park, Walk/Jog Trails, Golf, Conservation Area, Highway Access, House of Worship
Utilities Available for Gas Range
Waterfront false
Roof Type Shingle
Total Parking Spaces 4
Garage Yes
Private Pool true
Building
Lot Description Easements
Foundation Concrete Perimeter
Sewer Private Sewer
Water Public, Private
Schools
Elementary Schools Aitken
Middle Schools Hurley Ms
High Schools Seekonk Hs
Others
Senior Community false
Read Less Info
Want to know what your home might be worth? Contact us for a FREE valuation!

Our team is ready to help you sell your home for the highest possible price ASAP
Bought with Jodi Hedrick • Lamacchia Realty, Inc.
GET MORE INFORMATION

Jim Armstrong
Team Leader/Broker Associate | License ID: 9074205
Team Leader/Broker Associate License ID: 9074205





