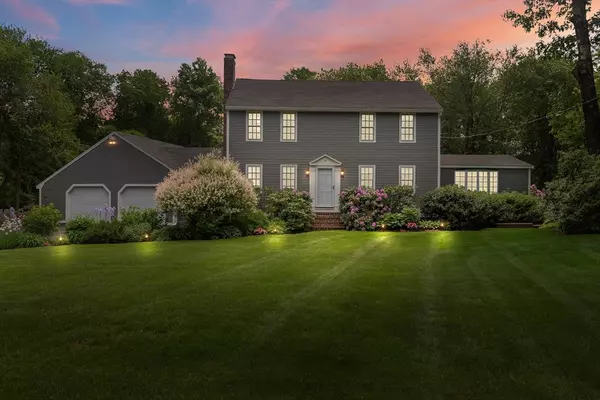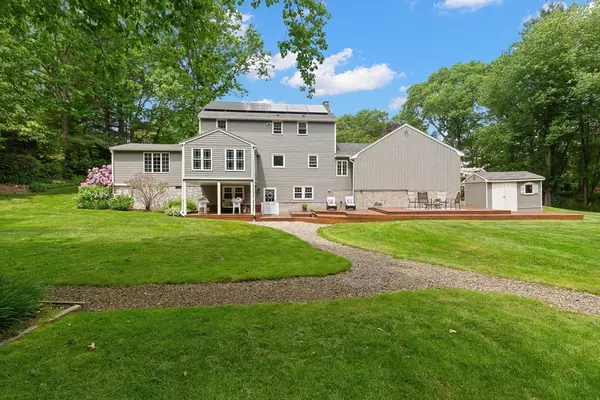For more information regarding the value of a property, please contact us for a free consultation.
Key Details
Sold Price $930,000
Property Type Single Family Home
Sub Type Single Family Residence
Listing Status Sold
Purchase Type For Sale
Square Footage 2,909 sqft
Price per Sqft $319
MLS Listing ID 73247557
Sold Date 07/11/24
Style Colonial
Bedrooms 3
Full Baths 2
Half Baths 1
HOA Y/N false
Year Built 1978
Annual Tax Amount $5,599
Tax Year 2024
Lot Size 0.930 Acres
Acres 0.93
Property Description
This is the one you have been waiting for! Meticulously maintained with all the major updates done in a fantastic neighborhood, beautiful center entrance colonial with hardwood floors offers cozy living room with fireplace, spacious dining room, larger eat-in kitchen with stainless appliances & granite counters. Kitchen opens to bright & beautiful sunroom and large cathedral ceiling family room! Mudroom and laundry with half bath complete 1st floor. Upstairs primary suite with full bath, 2 additional bedrooms and another full bath (both baths updated). Lower level offers 3 more finished rooms with pellet stove plus an office & walkout to yard. The yard is GORGEOUS! Private, flat & spacious with multi-level deck to enjoy nature. Close to 95 & Manter Recreational Field, beautiful area of country roads. FIRST SHOWINGS at Sunday open house 2 to 330. Offers reviewed Tuesday at noon.
Location
State MA
County Essex
Zoning AR4
Direction Route 1 to Elm Street to School Street to Birch Lane.
Rooms
Family Room Cathedral Ceiling(s), Ceiling Fan(s), Flooring - Wood, Window(s) - Bay/Bow/Box
Basement Full, Finished, Walk-Out Access, Interior Entry
Primary Bedroom Level Second
Dining Room Flooring - Wood
Kitchen Flooring - Stone/Ceramic Tile, Pantry, Countertops - Stone/Granite/Solid, Kitchen Island, Stainless Steel Appliances
Interior
Interior Features Cathedral Ceiling(s), Ceiling Fan(s), Closet, Storage, Sun Room, Mud Room, Bonus Room, Home Office, Central Vacuum
Heating Electric, Active Solar, Pellet Stove
Cooling Window Unit(s), Ductless
Flooring Wood, Tile, Carpet, Flooring - Wall to Wall Carpet, Flooring - Stone/Ceramic Tile
Fireplaces Number 1
Fireplaces Type Living Room, Wood / Coal / Pellet Stove
Appliance Electric Water Heater, Range, Dishwasher, Trash Compactor, Microwave, Refrigerator, Washer, Dryer
Laundry Flooring - Stone/Ceramic Tile, Main Level, First Floor
Exterior
Exterior Feature Porch, Deck, Rain Gutters
Garage Spaces 2.0
Community Features Walk/Jog Trails, Conservation Area, Highway Access, House of Worship, Public School
Utilities Available for Electric Range
Roof Type Shingle
Total Parking Spaces 4
Garage Yes
Building
Lot Description Level
Foundation Concrete Perimeter
Sewer Private Sewer
Water Public
Architectural Style Colonial
Schools
Elementary Schools Newbury Elemen
Middle Schools Triton Ms
High Schools Triton Hs
Others
Senior Community false
Acceptable Financing Contract
Listing Terms Contract
Read Less Info
Want to know what your home might be worth? Contact us for a FREE valuation!

Our team is ready to help you sell your home for the highest possible price ASAP
Bought with Eileen Gagnon • Gibson Sotheby's International Realty
GET MORE INFORMATION
Jim Armstrong
Team Leader/Broker Associate | License ID: 9074205
Team Leader/Broker Associate License ID: 9074205





