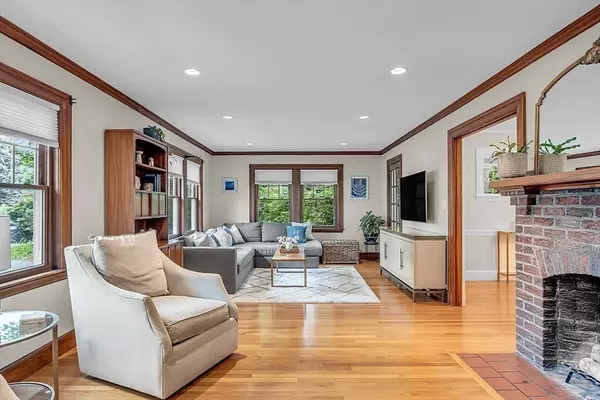For more information regarding the value of a property, please contact us for a free consultation.
Key Details
Sold Price $1,380,000
Property Type Single Family Home
Sub Type Single Family Residence
Listing Status Sold
Purchase Type For Sale
Square Footage 2,309 sqft
Price per Sqft $597
Subdivision Hastings Heights Park
MLS Listing ID 73249188
Sold Date 07/17/24
Style Colonial
Bedrooms 3
Full Baths 2
HOA Y/N false
Year Built 1910
Annual Tax Amount $7,555
Tax Year 2024
Lot Size 7,405 Sqft
Acres 0.17
Property Description
Exceptionally charming English Colonial in desirable West Medford. Timeless detail w/ modern flare, on a quiet/private road. Savor the beautiful oak hardwood floors, wainscoting, mouldings, & original millwork. Welcoming foyer opens to large living room w/ stately fireplace, recessed lighting, & sunny 6x6 windows. Formal deck w/ decorative baluster & chic lighting. Dining room w/ chair mouldings, beautiful 3x3 windows & custom built-ins. Renovated kitchen w/ breakfast bar, stainless appliances, quartz counters, clay tile backsplash, abundant custom cabinetry, & Schoolhouse pendant lighting. Extraordinary, vaulted living room w/ Jonathan Adler sconces, brick fireplace, ceiling fan, elegant oak transom windows & direct outdoor access. Perfectly manicured front/rear fenced yard w/ brick/stone patio. Primary bedroom w/ 2 closets + office/den, 2 add’l bedrooms. 2 renovated bathrooms. Top floor offers a spacious reading room or home office/gym. Min to Train, Whole Foods, I93, & Mystic Lakes.
Location
State MA
County Middlesex
Area West Medford
Zoning SF1
Direction Between Mystic and Wolcott Street
Rooms
Basement Interior Entry, Unfinished
Interior
Interior Features Walk-up Attic
Heating Forced Air, Natural Gas
Cooling Central Air
Flooring Hardwood
Fireplaces Number 2
Appliance Gas Water Heater, Range, Dishwasher, Disposal, Microwave, Refrigerator, Washer, Dryer, Range Hood
Exterior
Exterior Feature Porch, Patio, Decorative Lighting, Fenced Yard, Garden
Garage Spaces 1.0
Fence Fenced
Community Features Public Transportation, Shopping, Tennis Court(s), Park, Walk/Jog Trails, Medical Facility, Bike Path, House of Worship, Public School, T-Station, University
Utilities Available for Gas Range
Roof Type Shingle
Total Parking Spaces 4
Garage Yes
Building
Foundation Stone
Sewer Public Sewer
Water Public
Schools
Elementary Schools Brooks
Middle Schools Andrews
High Schools Medford
Others
Senior Community false
Read Less Info
Want to know what your home might be worth? Contact us for a FREE valuation!

Our team is ready to help you sell your home for the highest possible price ASAP
Bought with The Petrowsky Jones Group • Compass
GET MORE INFORMATION

Jim Armstrong
Team Leader/Broker Associate | License ID: 9074205
Team Leader/Broker Associate License ID: 9074205





