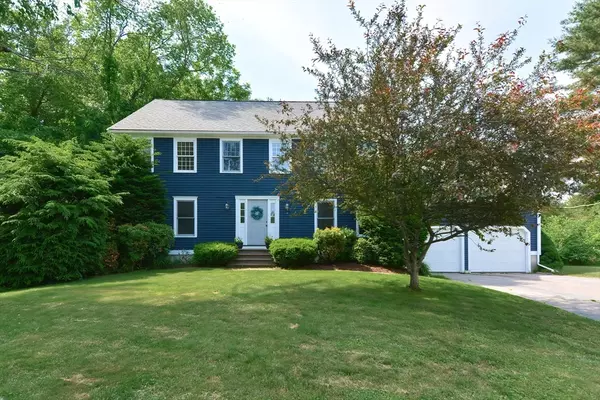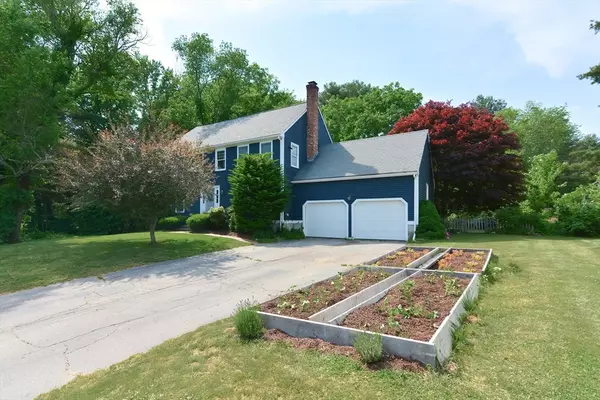For more information regarding the value of a property, please contact us for a free consultation.
Key Details
Sold Price $815,000
Property Type Single Family Home
Sub Type Single Family Residence
Listing Status Sold
Purchase Type For Sale
Square Footage 2,764 sqft
Price per Sqft $294
Subdivision Pinecrest Estates
MLS Listing ID 73248114
Sold Date 07/19/24
Style Colonial
Bedrooms 4
Full Baths 2
Half Baths 1
HOA Y/N false
Year Built 1989
Annual Tax Amount $10,169
Tax Year 2024
Lot Size 0.710 Acres
Acres 0.71
Property Description
Nestled on a serene cul-de-sac, this charming 4 bedroom 2.5 bathroom Colonial offers the perfect blend of comfort and charm. Set on almost an acre of beautifully landscaped land, this property provides ample space and privacy. Step inside to discover a quaint living room. The formal dining room is ideal for hosting dinners and gatherings. The spacious eat-in kitchen boasts plenty of counter space and a central hub for family activities. Adjacent to the kitchen, you'll find a warm and inviting family room, perfect for relaxation and quality time with loved ones. The four generously sized bedrooms provide plenty of space for everyone, with the master suite offering a private retreat. Outside, the expansive yard offers endless possibilities for outdoor activities, gardening, or simply enjoying the tranquility of nature. This home ensures peace and privacy while still being conveniently close to local amenities. Don't miss this opportunity to make this wonderful home yours.
Location
State MA
County Norfolk
Zoning RES
Direction Holliston Street (Route 109) to Lovering Street to Willow Crest Way
Rooms
Family Room Flooring - Laminate
Primary Bedroom Level Second
Dining Room Flooring - Wood, Chair Rail, Crown Molding
Kitchen Flooring - Laminate, Dining Area, Recessed Lighting, Slider
Interior
Interior Features Media Room
Heating Baseboard, Oil
Cooling Central Air
Flooring Laminate
Fireplaces Number 1
Fireplaces Type Family Room
Appliance Water Heater, Range, Dishwasher, Refrigerator
Laundry First Floor
Exterior
Exterior Feature Deck - Wood
Garage Spaces 2.0
Community Features Shopping, Pool, Walk/Jog Trails, Golf, Medical Facility, Laundromat, Highway Access, House of Worship, Public School
Roof Type Shingle
Total Parking Spaces 6
Garage Yes
Building
Lot Description Cleared, Level
Foundation Concrete Perimeter
Sewer Public Sewer
Water Public
Architectural Style Colonial
Schools
Elementary Schools John Mcgovern
Middle Schools Medway Ms
High Schools Medway Hs
Others
Senior Community false
Read Less Info
Want to know what your home might be worth? Contact us for a FREE valuation!

Our team is ready to help you sell your home for the highest possible price ASAP
Bought with Team Rice • RE/MAX Executive Realty
GET MORE INFORMATION
Jim Armstrong
Team Leader/Broker Associate | License ID: 9074205
Team Leader/Broker Associate License ID: 9074205





