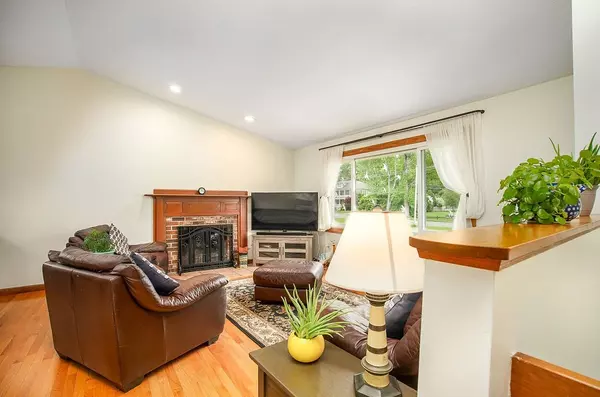For more information regarding the value of a property, please contact us for a free consultation.
Key Details
Sold Price $480,000
Property Type Single Family Home
Sub Type Single Family Residence
Listing Status Sold
Purchase Type For Sale
Square Footage 2,100 sqft
Price per Sqft $228
MLS Listing ID 73239856
Sold Date 07/19/24
Style Raised Ranch
Bedrooms 3
Full Baths 2
HOA Y/N false
Year Built 1987
Annual Tax Amount $5,979
Tax Year 2024
Lot Size 0.660 Acres
Acres 0.66
Property Description
OFFER DEADLINE Tuesday May 28th at 10:00 AM. Immaculate, freshly painted 3 bedroom 2 bath home with open floorplan & windows galore. Enjoy the serenity of the changing seasons as well as incredible array of birds and butterflies visiting the perennial plantings. The spacious main bedroom offers hardwood floor & access to main bath with granite double vanity & tile floor. Wood burning fireplace in living room with hardwood floor & vaulted ceiling, dining room, kitchen with tile floor & granite counters. 4 season sun room with french doors & hardwood floor. The 1st floor has large family room with tile floor, cedar walk in closet, 3/4 bath with laundry. The spacious level back yard is completely enclosed with chain link fencing & mature arbor vitae creating your personal oasis. 2 Car garage, central air, new hot water heater, replacement windows, gas heat & John Deere riding lawn mower to remain.
Location
State MA
County Hampshire
Zoning RES
Direction Hadley Street to Ferry Street
Rooms
Family Room Walk-In Closet(s), Flooring - Stone/Ceramic Tile
Primary Bedroom Level Second
Dining Room Flooring - Hardwood, Lighting - Overhead
Kitchen Skylight, Ceiling Fan(s), Flooring - Stone/Ceramic Tile, Countertops - Stone/Granite/Solid
Interior
Interior Features Ceiling Fan(s), Recessed Lighting, Sun Room, Home Office
Heating Forced Air, Natural Gas
Cooling Central Air
Flooring Tile, Carpet, Hardwood, Flooring - Hardwood, Flooring - Stone/Ceramic Tile
Fireplaces Number 1
Fireplaces Type Living Room
Appliance Electric Water Heater, Range, Dishwasher, Microwave, Refrigerator, Washer, Dryer, Plumbed For Ice Maker
Laundry Electric Dryer Hookup, Washer Hookup, First Floor
Exterior
Exterior Feature Deck, Patio, Rain Gutters, Storage, Screens, Fenced Yard
Garage Spaces 2.0
Fence Fenced/Enclosed, Fenced
Community Features Shopping, Park, Golf, Conservation Area, University
Utilities Available for Electric Range, for Electric Oven, for Electric Dryer, Washer Hookup, Icemaker Connection
Roof Type Shingle
Total Parking Spaces 6
Garage Yes
Building
Lot Description Easements, Level
Foundation Slab
Sewer Public Sewer
Water Public
Architectural Style Raised Ranch
Others
Senior Community false
Read Less Info
Want to know what your home might be worth? Contact us for a FREE valuation!

Our team is ready to help you sell your home for the highest possible price ASAP
Bought with Wayne Petri • Gallagher Real Estate
GET MORE INFORMATION
Jim Armstrong
Team Leader/Broker Associate | License ID: 9074205
Team Leader/Broker Associate License ID: 9074205





