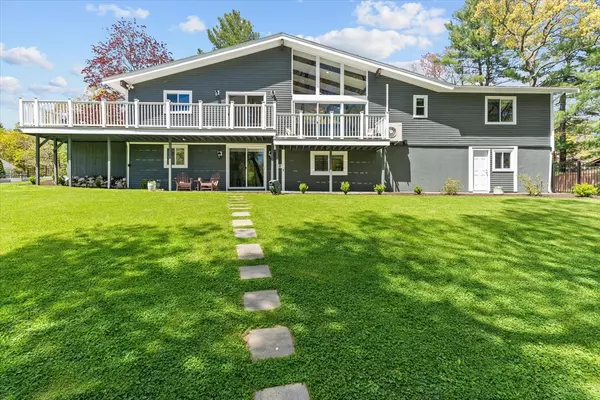For more information regarding the value of a property, please contact us for a free consultation.
Key Details
Sold Price $1,565,000
Property Type Single Family Home
Sub Type Single Family Residence
Listing Status Sold
Purchase Type For Sale
Square Footage 3,000 sqft
Price per Sqft $521
MLS Listing ID 73236421
Sold Date 07/19/24
Style Ranch,Mid-Century Modern
Bedrooms 4
Full Baths 3
HOA Y/N false
Year Built 1969
Annual Tax Amount $10,583
Tax Year 2024
Lot Size 0.970 Acres
Acres 0.97
Property Description
Welcome to your oasis of luxury living, nestled in the heart of Lynnfield! This stunningly renovated home offers the perfect blend of comfort, style & convenience. Boasting 3/4 bedrooms & 3 full baths, there's ample space for the whole family. Situated on a peaceful cul-de-sac, privacy & tranquility await you. As you step inside, you'll be greeted by an abundance of natural light streaming through the windows, creating an inviting and airy atmosphere throughout the single-level living space. The kitchen has been impeccably designed, complete with high-end Bertazzoni Italian appliances & custom finishes. Step outside into your own private paradise, complete with a heated inground pool, surrounded by lush landscaping. The lower level of the home is fully finished, offering endless possibilities for additional living space or even in-law accommodations. Enjoy all the benefits of suburban living while still being within easy reach of nearby amenities, schools, and commuter routes.
Location
State MA
County Essex
Zoning RB
Direction Summer Street to Timberhill Lane
Rooms
Family Room Vaulted Ceiling(s), Flooring - Hardwood, Recessed Lighting
Basement Full, Finished, Walk-Out Access, Garage Access
Primary Bedroom Level Second
Dining Room Cathedral Ceiling(s), Beamed Ceilings, Flooring - Hardwood, Balcony / Deck, Slider
Kitchen Cathedral Ceiling(s), Beamed Ceilings, Vaulted Ceiling(s), Flooring - Hardwood, Countertops - Stone/Granite/Solid, Recessed Lighting, Stainless Steel Appliances, Peninsula
Interior
Interior Features Closet - Double, Closet, Dining Area, Countertops - Stone/Granite/Solid, Wet bar, Cabinets - Upgraded, Recessed Lighting, Slider, Breakfast Bar / Nook, Bedroom, Bonus Room, Central Vacuum, Wet Bar
Heating Central, Forced Air, Baseboard, Heat Pump, Oil, Air Source Heat Pumps (ASHP), Fireplace
Cooling Central Air, Air Source Heat Pumps (ASHP)
Flooring Tile, Laminate, Hardwood, Flooring - Hardwood
Fireplaces Number 2
Fireplaces Type Family Room
Appliance Tankless Water Heater, Disposal, Microwave, ENERGY STAR Qualified Refrigerator, Wine Refrigerator, ENERGY STAR Qualified Dishwasher, Range Hood, Range, Wine Cooler
Laundry Flooring - Stone/Ceramic Tile, First Floor, Electric Dryer Hookup
Exterior
Exterior Feature Balcony / Deck, Porch, Deck - Composite, Pool - Inground Heated, Professional Landscaping, Drought Tolerant/Water Conserving Landscaping, Garden
Garage Spaces 2.0
Pool Pool - Inground Heated
Community Features Shopping, Park, Walk/Jog Trails, Golf, Public School
Utilities Available for Electric Range, for Electric Dryer
Waterfront false
Roof Type Shingle
Total Parking Spaces 8
Garage Yes
Private Pool true
Building
Lot Description Cul-De-Sac, Easements
Foundation Concrete Perimeter
Sewer Private Sewer
Water Public
Schools
Elementary Schools Huckleberry
Middle Schools Lms
High Schools Lhs
Others
Senior Community false
Read Less Info
Want to know what your home might be worth? Contact us for a FREE valuation!

Our team is ready to help you sell your home for the highest possible price ASAP
Bought with Michael Wilson-Pierce • Cambridge Realty Group, Inc.
GET MORE INFORMATION

Jim Armstrong
Team Leader/Broker Associate | License ID: 9074205
Team Leader/Broker Associate License ID: 9074205





