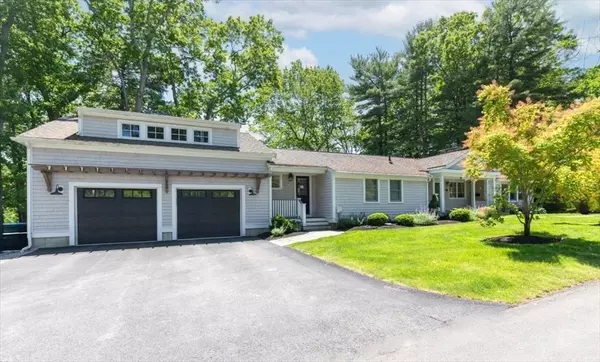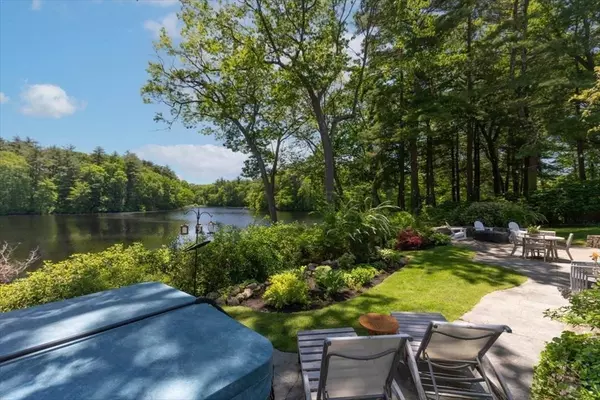For more information regarding the value of a property, please contact us for a free consultation.
Key Details
Sold Price $1,700,000
Property Type Single Family Home
Sub Type Single Family Residence
Listing Status Sold
Purchase Type For Sale
Square Footage 2,452 sqft
Price per Sqft $693
MLS Listing ID 73250947
Sold Date 07/22/24
Style Ranch
Bedrooms 3
Full Baths 3
HOA Y/N false
Year Built 1954
Annual Tax Amount $11,362
Tax Year 2024
Lot Size 0.410 Acres
Acres 0.41
Property Description
Experience serene waterfront living on Cushing Pond with this beautifully remodeled ranch-style home w/private dock.The main level boasts 2 bedrooms (primary suite),while a newer addition offers a 3rd bed en suite with a balcony overlooking the pond.Over the past 10 yrs this home has been meticulously updated,showcasing an enviable chef's kitchen w/induction stovetop & high-end Wolf and Sub-Zero appliances.The open floor plan centers around a dual-sided gas fireplace,perfect for creating a cozy ambiance in the main living area, w/all spaces soaking in stunning pond views.Finished LL offers addt'l ~600SF. Outdoor living is equally captivating,w/a thoughtfully designed hardscape leading to the private dock,surrounded by beautiful plantings.Enjoy year-round recreation, from pond skating & soaking in the outdoor hot tub to peaceful moments under the wisteria w/a book, kayaking, or meditating on the yoga platform.The ever-changing views as the day and seasons progress are sensational!
Location
State MA
County Plymouth
Zoning Res
Direction Use GPS. From High to Whitcomb to Howland
Rooms
Family Room Flooring - Hardwood
Basement Full, Partially Finished, Interior Entry, Sump Pump
Primary Bedroom Level Main, First
Dining Room Flooring - Hardwood, Open Floorplan, Recessed Lighting, Remodeled
Kitchen Closet/Cabinets - Custom Built, Flooring - Hardwood, Window(s) - Bay/Bow/Box, Dining Area, Pantry, Countertops - Stone/Granite/Solid, Countertops - Upgraded, French Doors, Kitchen Island, Cabinets - Upgraded, Exterior Access, Open Floorplan, Recessed Lighting, Remodeled, Wine Chiller
Interior
Interior Features Closet/Cabinets - Custom Built, Recessed Lighting, Mud Room
Heating Forced Air, Electric Baseboard, Oil, Propane
Cooling Central Air, Wall Unit(s)
Flooring Wood, Tile
Fireplaces Number 1
Fireplaces Type Dining Room, Living Room
Appliance Electric Water Heater, Range, Oven, Dishwasher, Microwave, Refrigerator, Washer, Dryer, Wine Refrigerator, Plumbed For Ice Maker
Laundry First Floor, Electric Dryer Hookup, Washer Hookup
Exterior
Exterior Feature Patio, Balcony, Rain Gutters, Hot Tub/Spa, Professional Landscaping, Decorative Lighting, Garden, Outdoor Gas Grill Hookup
Garage Spaces 2.0
Community Features Public Transportation, Shopping, Tennis Court(s), Walk/Jog Trails, Golf, Bike Path, Conservation Area, Highway Access, House of Worship, Marina, Public School, T-Station
Utilities Available for Gas Range, for Electric Range, for Electric Dryer, Washer Hookup, Icemaker Connection, Outdoor Gas Grill Hookup
Waterfront Description Waterfront,Pond,Dock/Mooring,Frontage,Access,Direct Access,Private
View Y/N Yes
View Scenic View(s)
Roof Type Shingle
Total Parking Spaces 6
Garage Yes
Building
Lot Description Gentle Sloping
Foundation Concrete Perimeter
Sewer Private Sewer
Water Public
Architectural Style Ranch
Schools
Elementary Schools Prs
Middle Schools Hms
High Schools Hhs
Others
Senior Community false
Read Less Info
Want to know what your home might be worth? Contact us for a FREE valuation!

Our team is ready to help you sell your home for the highest possible price ASAP
Bought with Wallis Bowyer • Coldwell Banker Realty - Hingham
GET MORE INFORMATION
Jim Armstrong
Team Leader/Broker Associate | License ID: 9074205
Team Leader/Broker Associate License ID: 9074205





