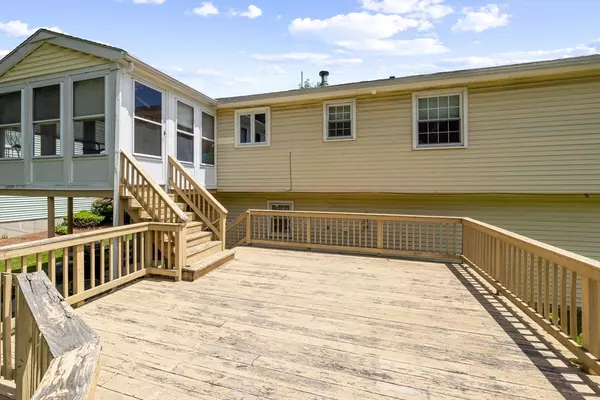For more information regarding the value of a property, please contact us for a free consultation.
Key Details
Sold Price $850,000
Property Type Single Family Home
Sub Type Single Family Residence
Listing Status Sold
Purchase Type For Sale
Square Footage 1,264 sqft
Price per Sqft $672
MLS Listing ID 73252108
Sold Date 07/22/24
Style Raised Ranch,Split Entry
Bedrooms 3
Full Baths 1
Half Baths 1
HOA Y/N false
Year Built 1978
Annual Tax Amount $6,358
Tax Year 2024
Lot Size 6,969 Sqft
Acres 0.16
Property Description
Discover the allure of this charming single-family home nestled on a tranquil cul-de-sac, offering unparalleled proximity to the picturesque Fells. With all bedrooms conveniently situated on the main level, relish in the seamless flow from the inviting eat-in kitchen and formal dining room into the expansive living area. Bask in the natural light pouring into the 3-season porch, offering direct access to the large deck & serene views of the sprawling backyard, which adjoins conservation land, ensuring perpetual privacy. Descend to the spacious lower level, complete with a cozy family room boasting a woodburning stove, half bath w/ laundry, all leading out to a covered patio and large, level yard. Enjoy the convenience of a 2-car attached garage, complemented by a generous driveway and ample street parking. Stay comfortable year-round with central AC, and revel in the effortless access to the nearby 93 for seamless commuting. This location is not one to be missed! OH Sat & Sun 1-2:30pm.
Location
State MA
County Middlesex
Zoning res
Direction S Border Rd to Jeremiah
Rooms
Family Room Bathroom - Half, Wood / Coal / Pellet Stove, Ceiling Fan(s), Closet, Flooring - Wall to Wall Carpet, Exterior Access, Slider, Lighting - Overhead
Basement Partially Finished, Walk-Out Access, Interior Entry, Garage Access
Primary Bedroom Level First
Dining Room Flooring - Hardwood, French Doors, Lighting - Overhead
Kitchen Flooring - Stone/Ceramic Tile, Lighting - Overhead
Interior
Interior Features Ceiling Fan(s), Sun Room
Heating Baseboard, Oil
Cooling Central Air
Flooring Tile, Carpet, Hardwood, Flooring - Wall to Wall Carpet
Appliance Water Heater, Range, Dishwasher, Microwave, Refrigerator, Washer, Dryer
Laundry In Basement, Electric Dryer Hookup, Washer Hookup
Exterior
Exterior Feature Balcony / Deck, Deck - Wood, Covered Patio/Deck
Garage Spaces 2.0
Community Features Park, Walk/Jog Trails, Medical Facility, Bike Path, Conservation Area, Highway Access
Utilities Available for Electric Range, for Electric Oven, for Electric Dryer, Washer Hookup
Roof Type Shingle
Total Parking Spaces 2
Garage Yes
Building
Lot Description Other
Foundation Concrete Perimeter
Sewer Public Sewer
Water Public
Others
Senior Community false
Read Less Info
Want to know what your home might be worth? Contact us for a FREE valuation!

Our team is ready to help you sell your home for the highest possible price ASAP
Bought with BLINK Estates Group • eXp Realty
GET MORE INFORMATION

Jim Armstrong
Team Leader/Broker Associate | License ID: 9074205
Team Leader/Broker Associate License ID: 9074205





