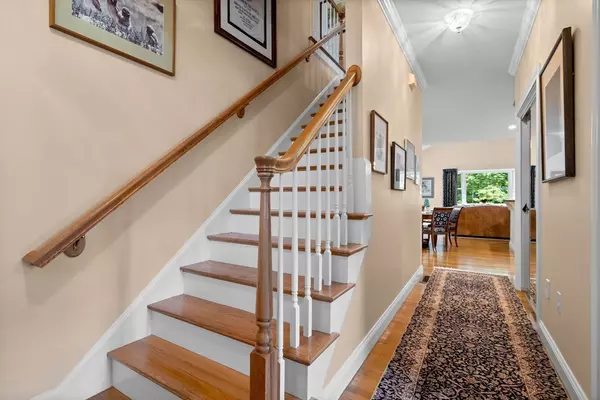For more information regarding the value of a property, please contact us for a free consultation.
Key Details
Sold Price $2,281,050
Property Type Single Family Home
Sub Type Single Family Residence
Listing Status Sold
Purchase Type For Sale
Square Footage 4,566 sqft
Price per Sqft $499
MLS Listing ID 73246843
Sold Date 07/24/24
Style Colonial
Bedrooms 5
Full Baths 4
Half Baths 1
HOA Y/N false
Year Built 2003
Annual Tax Amount $23,361
Tax Year 2024
Lot Size 9,147 Sqft
Acres 0.21
Property Description
Welcome to your beautiful, newer colonial home, perfectly situated near the heart of Lexington Center and the scenic Minuteman Bikeway. Nestled on a tranquil street, this residence offers a serene escape with a stunning, private rear yard adorned with lush plants and shrubs, complemented by a spacious deck and oversized patio—ideal for outdoor relaxation and entertaining. Head inside to discover a thoughtfully designed floor plan that spans four levels of living space. The heart of the home is the magnificent kitchen, equipped with top-of-the-line appliances, making it a dream for culinary enthusiasts. Adjacent to the kitchen is a terrific family room, perfect for gatherings and cozy evenings. Every detail of this home has been carefully crafted to provide comfort, functionality, and style. Whether you’re enjoying the quiet beauty of the backyard or the spacious, well-appointed interiors, this colonial home near Lexington Center is the perfect blend of charm and modern living.
Location
State MA
County Middlesex
Zoning RS
Direction Grant to Hayes Lane
Rooms
Family Room Cathedral Ceiling(s), Closet/Cabinets - Custom Built, Flooring - Hardwood, Window(s) - Bay/Bow/Box, Cable Hookup, Deck - Exterior, Slider
Basement Partially Finished, Walk-Out Access, Radon Remediation System
Primary Bedroom Level Second
Dining Room Flooring - Hardwood, Wet Bar, Recessed Lighting, Wainscoting, Crown Molding
Kitchen Flooring - Hardwood, Countertops - Upgraded, Cabinets - Upgraded, Open Floorplan, Recessed Lighting, Gas Stove
Interior
Interior Features Bathroom - 3/4, Bathroom - Tiled With Shower Stall, Closet, Cable Hookup, Recessed Lighting, Crown Molding, Open Floorplan, Play Room, Exercise Room, 3/4 Bath, Walk-up Attic
Heating Forced Air, Natural Gas, Hydro Air
Cooling Central Air
Flooring Wood, Tile, Carpet, Hardwood, Flooring - Wall to Wall Carpet, Flooring - Stone/Ceramic Tile, Flooring - Hardwood
Fireplaces Number 1
Fireplaces Type Family Room
Appliance Gas Water Heater, Water Heater, Range, Dishwasher, Disposal, Refrigerator, Washer, Dryer, Range Hood
Laundry Flooring - Stone/Ceramic Tile, Second Floor
Exterior
Exterior Feature Deck, Patio, Rain Gutters, Professional Landscaping, Sprinkler System
Garage Spaces 2.0
Community Features Public Transportation, Shopping, Pool, Tennis Court(s), Park, Bike Path, Conservation Area, Public School
Utilities Available for Gas Range, for Gas Oven
Roof Type Shingle
Total Parking Spaces 2
Garage Yes
Building
Foundation Concrete Perimeter
Sewer Public Sewer
Water Public
Schools
Elementary Schools Fiske
Middle Schools Diamond
High Schools Lhs
Others
Senior Community false
Read Less Info
Want to know what your home might be worth? Contact us for a FREE valuation!

Our team is ready to help you sell your home for the highest possible price ASAP
Bought with Barbra Weisman • Compass
GET MORE INFORMATION

Jim Armstrong
Team Leader/Broker Associate | License ID: 9074205
Team Leader/Broker Associate License ID: 9074205





