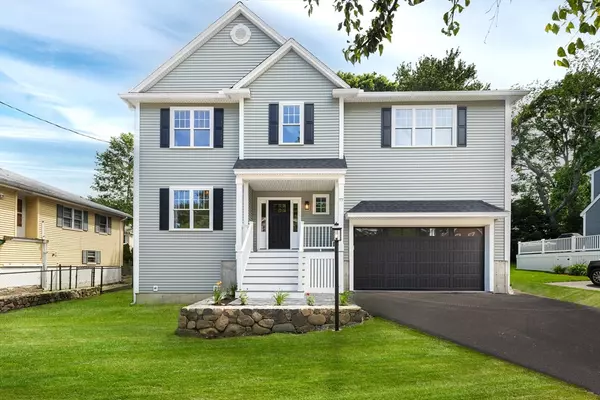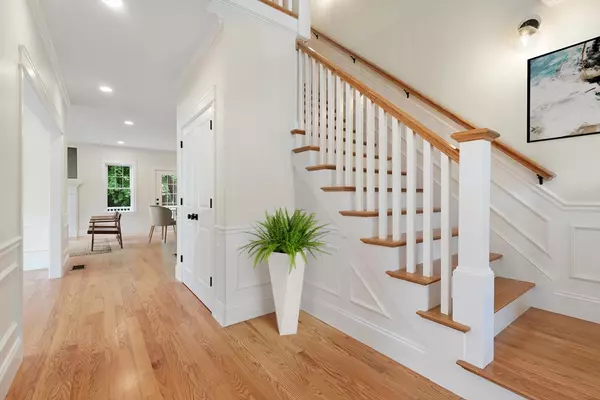For more information regarding the value of a property, please contact us for a free consultation.
Key Details
Sold Price $1,452,000
Property Type Single Family Home
Sub Type Single Family Residence
Listing Status Sold
Purchase Type For Sale
Square Footage 3,040 sqft
Price per Sqft $477
MLS Listing ID 73252221
Sold Date 07/24/24
Style Colonial
Bedrooms 4
Full Baths 2
Half Baths 1
HOA Y/N false
Year Built 2024
Tax Year 2024
Lot Size 7,405 Sqft
Acres 0.17
Property Description
Introducing the only completely NEW CONSTRUCTION home currently on the market in Medford. The finishing touches are complete on this stunning property perfectly situated on a quiet residential street. Open first floor boasts a quartz laced kitchen with an oversized center island, eating area, pantry, an expansive fireplaced living room, formal dining room, a home office/den/study, an elegant half bath, and a mud room, all leading to an alluring deck perfect for entertaining. Second level features a front to back Primary Bedroom Suite with walk-in closets, refined double sink vanity, soaking tub and an amazing glass encased shower. Three more generous bedrooms, another full bath, and a convenient laundry, completes the floor. A walk-up attic, high ceiling basement, and 2-car garage, adds to the appeal. Easy access to Routes 93 & 128/95, public transporation, resident's only Wright’s Pond Beach, the Middlesex Fells, and Downtown Boston. Offers due on Wednesday, June 19 by 5:00 PM.
Location
State MA
County Middlesex
Zoning RES
Direction Please use GPS.
Rooms
Family Room Flooring - Hardwood, Open Floorplan, Recessed Lighting
Basement Full, Unfinished
Primary Bedroom Level Second
Dining Room Flooring - Hardwood
Kitchen Flooring - Hardwood, Dining Area, Countertops - Stone/Granite/Solid, Kitchen Island, Exterior Access, Open Floorplan, Recessed Lighting, Lighting - Pendant
Interior
Interior Features Recessed Lighting, Study, Mud Room, Foyer, Walk-up Attic
Heating Forced Air, Propane
Cooling Central Air
Flooring Hardwood, Flooring - Hardwood
Fireplaces Number 1
Fireplaces Type Family Room
Appliance Tankless Water Heater, Range, Dishwasher, Disposal, Microwave, Refrigerator, Range Hood
Laundry Second Floor, Washer Hookup
Exterior
Exterior Feature Deck - Composite
Garage Spaces 2.0
Community Features Public Transportation, Shopping, Tennis Court(s), Park, Walk/Jog Trails, Medical Facility, Conservation Area, Highway Access, House of Worship, Private School, Public School
Utilities Available Washer Hookup
Waterfront Description Beach Front,Lake/Pond,1/2 to 1 Mile To Beach,Beach Ownership(Other (See Remarks))
Roof Type Shingle
Total Parking Spaces 2
Garage Yes
Building
Lot Description Level
Foundation Concrete Perimeter
Sewer Public Sewer
Water Public
Others
Senior Community false
Read Less Info
Want to know what your home might be worth? Contact us for a FREE valuation!

Our team is ready to help you sell your home for the highest possible price ASAP
Bought with The Goneau Group • Keller Williams Realty North Central
GET MORE INFORMATION

Jim Armstrong
Team Leader/Broker Associate | License ID: 9074205
Team Leader/Broker Associate License ID: 9074205





